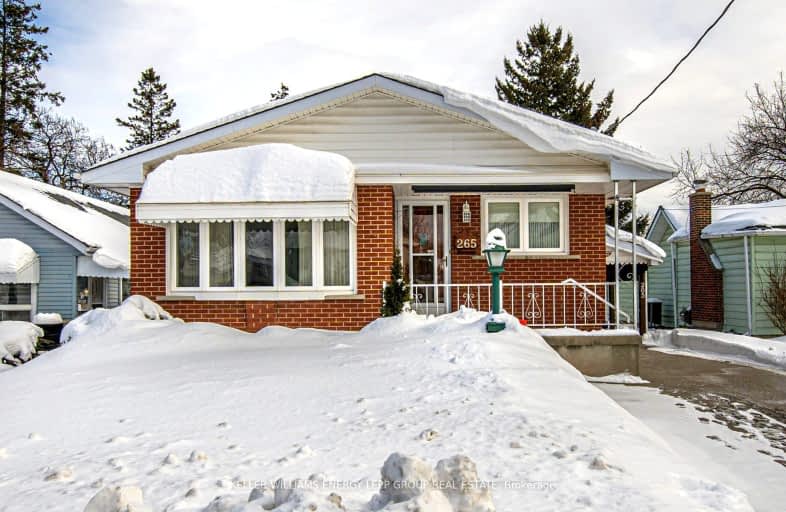
Somewhat Walkable
- Some errands can be accomplished on foot.
Good Transit
- Some errands can be accomplished by public transportation.
Bikeable
- Some errands can be accomplished on bike.

École élémentaire Antonine Maillet
Elementary: PublicAdelaide Mclaughlin Public School
Elementary: PublicWoodcrest Public School
Elementary: PublicWaverly Public School
Elementary: PublicSt Christopher Catholic School
Elementary: CatholicDr S J Phillips Public School
Elementary: PublicDCE - Under 21 Collegiate Institute and Vocational School
Secondary: PublicFather Donald MacLellan Catholic Sec Sch Catholic School
Secondary: CatholicDurham Alternative Secondary School
Secondary: PublicMonsignor Paul Dwyer Catholic High School
Secondary: CatholicR S Mclaughlin Collegiate and Vocational Institute
Secondary: PublicO'Neill Collegiate and Vocational Institute
Secondary: Public-
Radio Park
Grenfell St (Gibb St), Oshawa ON 1.49km -
Brick by Brick Park
Oshawa ON 1.56km -
Airmen's Park
Oshawa ON L1J 8P5 1.87km
-
Laurentian Bank of Canada
305 King St W, Oshawa ON L1J 2J8 0.9km -
Western Union
245 King St E, Oshawa ON L1H 1C5 0.94km -
TD Canada Trust ATM
22 Stevenson Rd, Oshawa ON L1J 5L9 1.01km













