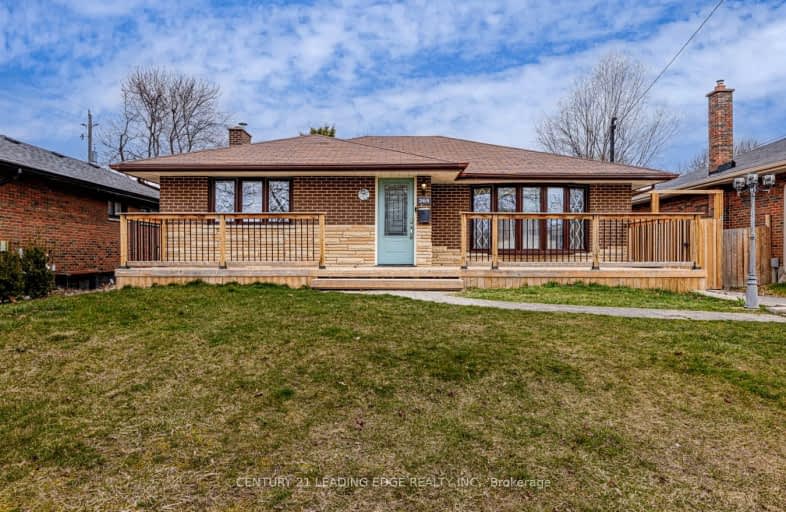Somewhat Walkable
- Some errands can be accomplished on foot.
Some Transit
- Most errands require a car.
Bikeable
- Some errands can be accomplished on bike.

Hillsdale Public School
Elementary: PublicSir Albert Love Catholic School
Elementary: CatholicHarmony Heights Public School
Elementary: PublicVincent Massey Public School
Elementary: PublicCoronation Public School
Elementary: PublicWalter E Harris Public School
Elementary: PublicDCE - Under 21 Collegiate Institute and Vocational School
Secondary: PublicDurham Alternative Secondary School
Secondary: PublicMonsignor John Pereyma Catholic Secondary School
Secondary: CatholicEastdale Collegiate and Vocational Institute
Secondary: PublicO'Neill Collegiate and Vocational Institute
Secondary: PublicMaxwell Heights Secondary School
Secondary: Public-
Portly Piper
557 King Street E, Oshawa, ON L1H 1G3 0.85km -
Fionn MacCool's
214 Ritson Road N, Oshawa, ON L1G 0B2 1.04km -
The Toad Stool Social House
701 Grandview Street N, Oshawa, ON L1K 2K1 1.61km
-
Tim Hortons
560 King St East, Oshawa, ON L1H 1G5 0.78km -
Coffee Culture
555 Rossland Road E, Oshawa, ON L1K 1K8 1.18km -
Tim Hortons
211 King St E, Oshawa, ON L1H 1C5 2.63km
-
Oshawa YMCA
99 Mary St N, Oshawa, ON L1G 8C1 1.66km -
LA Fitness
1189 Ritson Road North, Ste 4a, Oshawa, ON L1G 8B9 3.02km -
F45 Training Oshawa Central
500 King St W, Oshawa, ON L1J 2K9 3.5km
-
Eastview Pharmacy
573 King Street E, Oshawa, ON L1H 1G3 0.81km -
Saver's Drug Mart
97 King Street E, Oshawa, ON L1H 1B8 1.76km -
Walters Pharmacy
140 Simcoe Street S, Oshawa, ON L1H 4G9 2.23km
-
Sea Horse Grill Restaurant
600 King Street E, Oshawa, ON L1H 1G6 0.71km -
Ann's Delicatessen
650 King Street E, Unit 3, Oshawa, ON L1H 1G5 0.71km -
Family Greek
646 King Street E, Oshawa, ON L1H 1G5 0.77km
-
Oshawa Centre
419 King Street W, Oshawa, ON L1J 2K5 3.53km -
Whitby Mall
1615 Dundas Street E, Whitby, ON L1N 7G3 5.94km -
Costco
130 Ritson Road N, Oshawa, ON L1G 1Z7 1.3km
-
FreshCo
564 King Street E, Oshawa, ON L1H 1G5 0.72km -
C & H Variety Store
329 Adelaide Avenue E, Oshawa, ON L1G 1Z9 0.84km -
Food Basics
555 Rossland Road E, Oshawa, ON L1K 1K8 1.16km
-
The Beer Store
200 Ritson Road N, Oshawa, ON L1H 5J8 1.24km -
LCBO
400 Gibb Street, Oshawa, ON L1J 0B2 3.53km -
Liquor Control Board of Ontario
74 Thickson Road S, Whitby, ON L1N 7T2 6.12km
-
Costco Gas
130 Ritson Road N, Oshawa, ON L1G 0A6 1.17km -
Ontario Motor Sales
140 Bond Street W, Oshawa, ON L1J 8M2 2.41km -
Mac's
531 Ritson Road S, Oshawa, ON L1H 5K5 2.61km
-
Regent Theatre
50 King Street E, Oshawa, ON L1H 1B3 1.88km -
Cineplex Odeon
1351 Grandview Street N, Oshawa, ON L1K 0G1 3.63km -
Landmark Cinemas
75 Consumers Drive, Whitby, ON L1N 9S2 7.14km
-
Oshawa Public Library, McLaughlin Branch
65 Bagot Street, Oshawa, ON L1H 1N2 2.3km -
Clarington Library Museums & Archives- Courtice
2950 Courtice Road, Courtice, ON L1E 2H8 5.25km -
Whitby Public Library
701 Rossland Road E, Whitby, ON L1N 8Y9 7.71km
-
Lakeridge Health
1 Hospital Court, Oshawa, ON L1G 2B9 2.38km -
Ontario Shores Centre for Mental Health Sciences
700 Gordon Street, Whitby, ON L1N 5S9 10.58km -
New Dawn Medical
100C-111 Simcoe Street N, Oshawa, ON L1G 4S4 1.87km
-
Easton Park
Oshawa ON 0.72km -
Attersley Park
Attersley Dr (Wilson Road), Oshawa ON 2.13km -
Harmony Valley Dog Park
Rathburn St (Grandview St N), Oshawa ON L1K 2K1 2.2km
-
BMO Bank of Montreal
206 Ritson Rd N, Oshawa ON L1G 0B2 1.09km -
Oshawa Community Credit Union Ltd
214 King St E, Oshawa ON L1H 1C7 1.38km -
TD Canada Trust ATM
4 King St W, Oshawa ON L1H 1A3 2.05km














