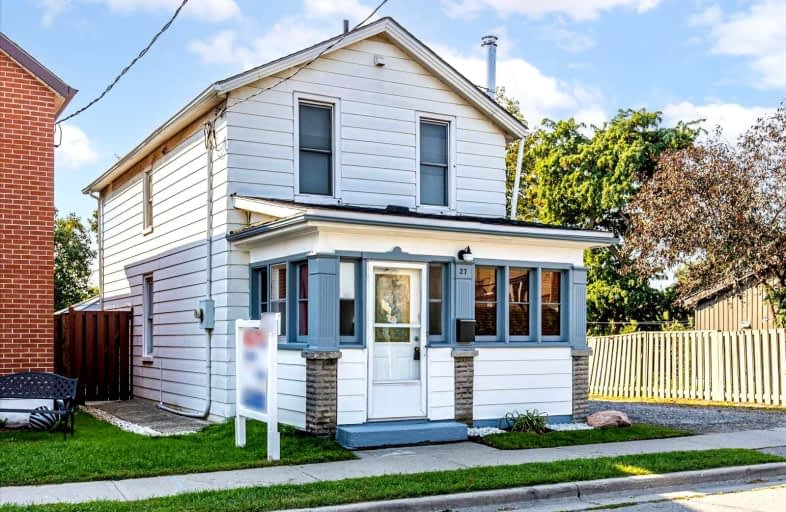
Monsignor John Pereyma Elementary Catholic School
Elementary: Catholic
1.00 km
Monsignor Philip Coffey Catholic School
Elementary: Catholic
1.79 km
Bobby Orr Public School
Elementary: Public
1.19 km
Village Union Public School
Elementary: Public
1.54 km
Glen Street Public School
Elementary: Public
0.62 km
Dr C F Cannon Public School
Elementary: Public
1.35 km
DCE - Under 21 Collegiate Institute and Vocational School
Secondary: Public
1.97 km
Durham Alternative Secondary School
Secondary: Public
2.52 km
G L Roberts Collegiate and Vocational Institute
Secondary: Public
2.11 km
Monsignor John Pereyma Catholic Secondary School
Secondary: Catholic
0.90 km
Eastdale Collegiate and Vocational Institute
Secondary: Public
4.05 km
O'Neill Collegiate and Vocational Institute
Secondary: Public
3.27 km














