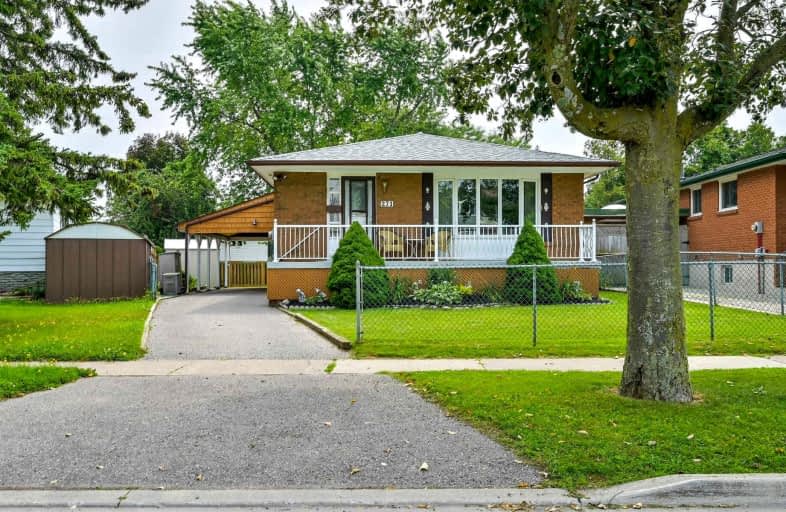
Monsignor John Pereyma Elementary Catholic School
Elementary: Catholic
2.04 km
Monsignor Philip Coffey Catholic School
Elementary: Catholic
0.92 km
Bobby Orr Public School
Elementary: Public
1.16 km
Lakewoods Public School
Elementary: Public
0.11 km
Glen Street Public School
Elementary: Public
1.46 km
Dr C F Cannon Public School
Elementary: Public
0.73 km
DCE - Under 21 Collegiate Institute and Vocational School
Secondary: Public
3.91 km
Durham Alternative Secondary School
Secondary: Public
4.37 km
G L Roberts Collegiate and Vocational Institute
Secondary: Public
0.37 km
Monsignor John Pereyma Catholic Secondary School
Secondary: Catholic
1.98 km
Eastdale Collegiate and Vocational Institute
Secondary: Public
5.50 km
O'Neill Collegiate and Vocational Institute
Secondary: Public
5.18 km














