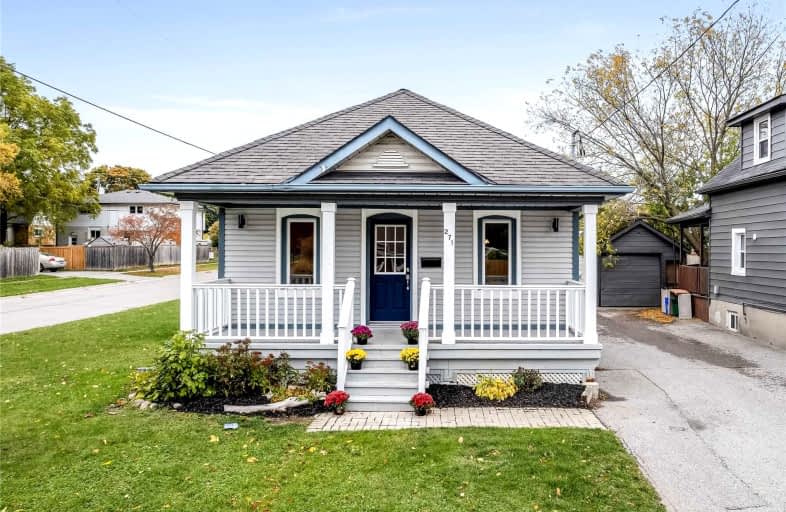
Video Tour

St Hedwig Catholic School
Elementary: Catholic
0.41 km
Mary Street Community School
Elementary: Public
1.43 km
Monsignor John Pereyma Elementary Catholic School
Elementary: Catholic
1.45 km
Village Union Public School
Elementary: Public
1.10 km
Coronation Public School
Elementary: Public
1.64 km
David Bouchard P.S. Elementary Public School
Elementary: Public
0.84 km
DCE - Under 21 Collegiate Institute and Vocational School
Secondary: Public
1.31 km
Durham Alternative Secondary School
Secondary: Public
2.41 km
G L Roberts Collegiate and Vocational Institute
Secondary: Public
3.72 km
Monsignor John Pereyma Catholic Secondary School
Secondary: Catholic
1.49 km
Eastdale Collegiate and Vocational Institute
Secondary: Public
2.29 km
O'Neill Collegiate and Vocational Institute
Secondary: Public
2.02 km













