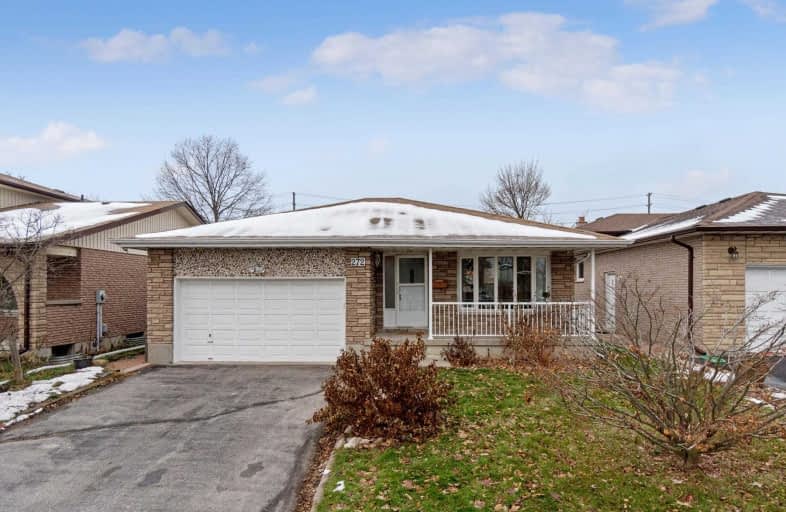
Hillsdale Public School
Elementary: Public
0.72 km
Sir Albert Love Catholic School
Elementary: Catholic
1.48 km
Beau Valley Public School
Elementary: Public
0.39 km
Gordon B Attersley Public School
Elementary: Public
1.14 km
Walter E Harris Public School
Elementary: Public
0.98 km
Dr S J Phillips Public School
Elementary: Public
1.03 km
DCE - Under 21 Collegiate Institute and Vocational School
Secondary: Public
3.07 km
Monsignor Paul Dwyer Catholic High School
Secondary: Catholic
2.72 km
R S Mclaughlin Collegiate and Vocational Institute
Secondary: Public
2.77 km
Eastdale Collegiate and Vocational Institute
Secondary: Public
2.37 km
O'Neill Collegiate and Vocational Institute
Secondary: Public
1.78 km
Maxwell Heights Secondary School
Secondary: Public
2.90 km














