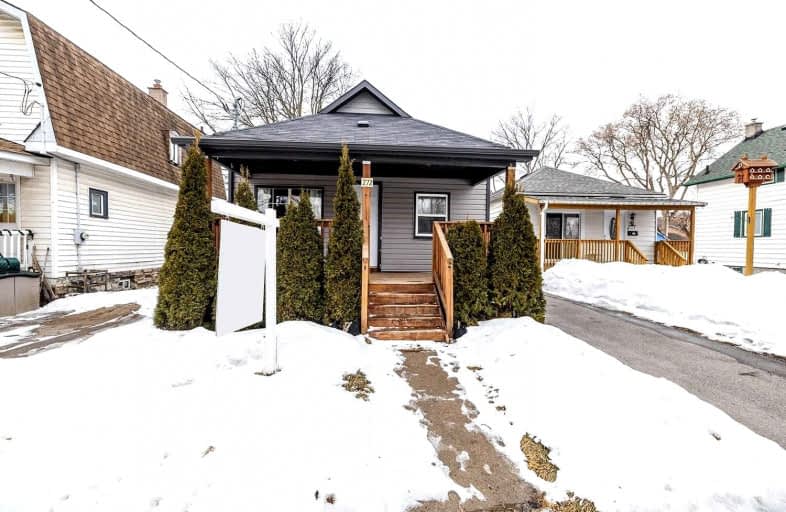
Video Tour

Mary Street Community School
Elementary: Public
0.70 km
Hillsdale Public School
Elementary: Public
0.99 km
Sir Albert Love Catholic School
Elementary: Catholic
1.09 km
Coronation Public School
Elementary: Public
0.73 km
Walter E Harris Public School
Elementary: Public
0.93 km
Dr S J Phillips Public School
Elementary: Public
1.27 km
DCE - Under 21 Collegiate Institute and Vocational School
Secondary: Public
1.49 km
Durham Alternative Secondary School
Secondary: Public
2.25 km
Monsignor John Pereyma Catholic Secondary School
Secondary: Catholic
3.17 km
R S Mclaughlin Collegiate and Vocational Institute
Secondary: Public
2.58 km
Eastdale Collegiate and Vocational Institute
Secondary: Public
1.93 km
O'Neill Collegiate and Vocational Institute
Secondary: Public
0.63 km













