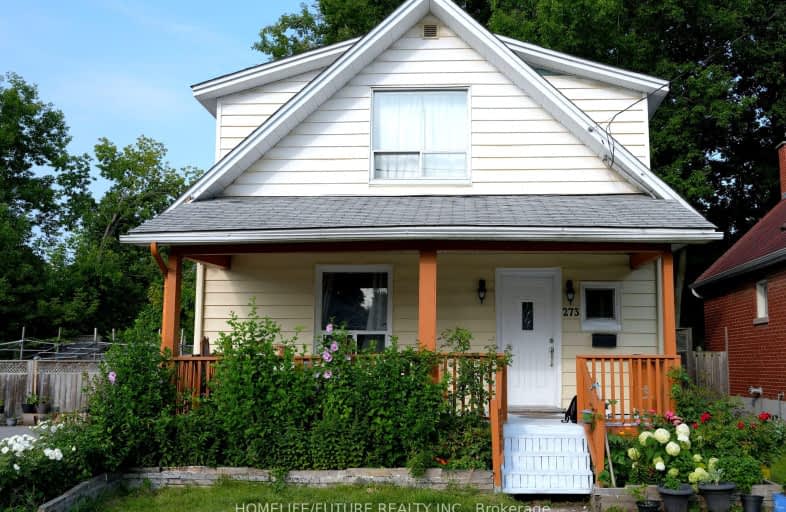Very Walkable
- Most errands can be accomplished on foot.
86
/100
Good Transit
- Some errands can be accomplished by public transportation.
53
/100
Very Bikeable
- Most errands can be accomplished on bike.
74
/100

Mary Street Community School
Elementary: Public
0.72 km
Hillsdale Public School
Elementary: Public
0.98 km
Sir Albert Love Catholic School
Elementary: Catholic
1.07 km
Coronation Public School
Elementary: Public
0.71 km
Walter E Harris Public School
Elementary: Public
0.91 km
Dr S J Phillips Public School
Elementary: Public
1.28 km
DCE - Under 21 Collegiate Institute and Vocational School
Secondary: Public
1.51 km
Durham Alternative Secondary School
Secondary: Public
2.27 km
Monsignor John Pereyma Catholic Secondary School
Secondary: Catholic
3.17 km
R S Mclaughlin Collegiate and Vocational Institute
Secondary: Public
2.60 km
Eastdale Collegiate and Vocational Institute
Secondary: Public
1.90 km
O'Neill Collegiate and Vocational Institute
Secondary: Public
0.66 km














