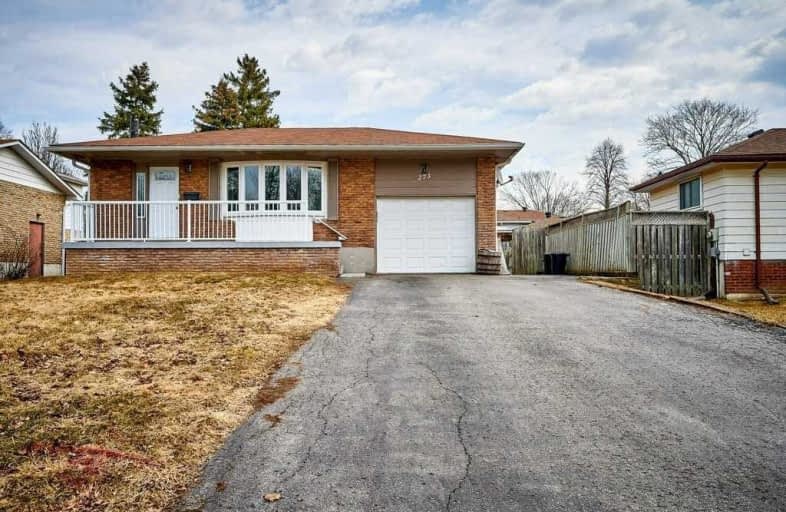
St Hedwig Catholic School
Elementary: Catholic
1.57 km
St John XXIII Catholic School
Elementary: Catholic
0.93 km
Vincent Massey Public School
Elementary: Public
1.58 km
Forest View Public School
Elementary: Public
0.96 km
David Bouchard P.S. Elementary Public School
Elementary: Public
1.36 km
Clara Hughes Public School Elementary Public School
Elementary: Public
0.50 km
DCE - Under 21 Collegiate Institute and Vocational School
Secondary: Public
3.14 km
G L Roberts Collegiate and Vocational Institute
Secondary: Public
4.55 km
Monsignor John Pereyma Catholic Secondary School
Secondary: Catholic
2.45 km
Courtice Secondary School
Secondary: Public
3.93 km
Eastdale Collegiate and Vocational Institute
Secondary: Public
1.69 km
O'Neill Collegiate and Vocational Institute
Secondary: Public
3.36 km














