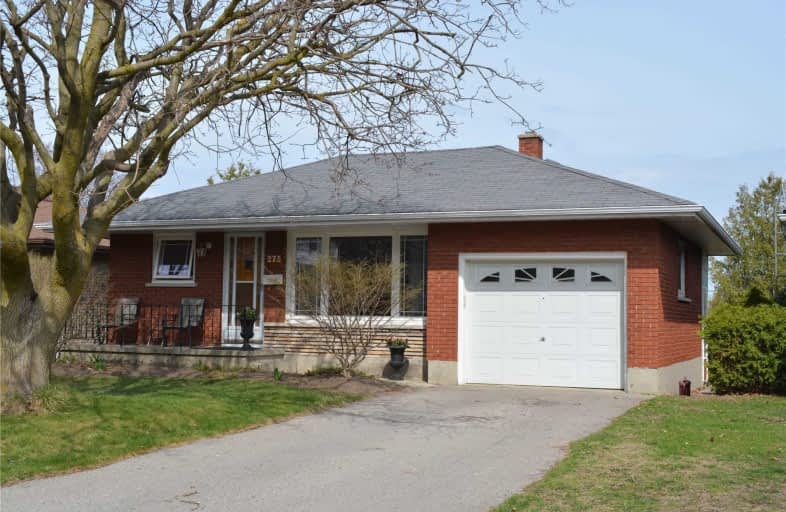
École élémentaire Antonine Maillet
Elementary: Public
0.80 km
Adelaide Mclaughlin Public School
Elementary: Public
1.21 km
Woodcrest Public School
Elementary: Public
0.48 km
Waverly Public School
Elementary: Public
1.57 km
St Christopher Catholic School
Elementary: Catholic
0.41 km
Dr S J Phillips Public School
Elementary: Public
1.61 km
DCE - Under 21 Collegiate Institute and Vocational School
Secondary: Public
1.53 km
Father Donald MacLellan Catholic Sec Sch Catholic School
Secondary: Catholic
1.51 km
Durham Alternative Secondary School
Secondary: Public
1.08 km
Monsignor Paul Dwyer Catholic High School
Secondary: Catholic
1.49 km
R S Mclaughlin Collegiate and Vocational Institute
Secondary: Public
1.07 km
O'Neill Collegiate and Vocational Institute
Secondary: Public
1.18 km














