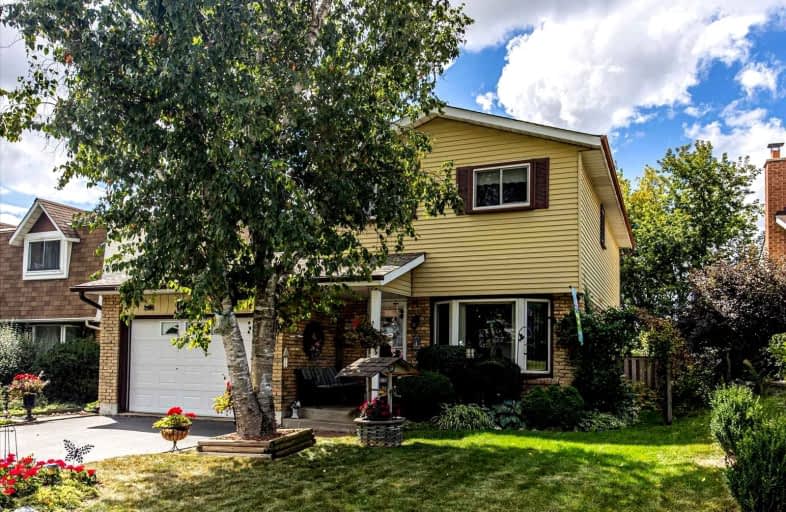
Campbell Children's School
Elementary: Hospital
1.36 km
S T Worden Public School
Elementary: Public
1.61 km
St John XXIII Catholic School
Elementary: Catholic
0.55 km
Vincent Massey Public School
Elementary: Public
1.69 km
Forest View Public School
Elementary: Public
0.64 km
Clara Hughes Public School Elementary Public School
Elementary: Public
0.87 km
DCE - Under 21 Collegiate Institute and Vocational School
Secondary: Public
3.51 km
G L Roberts Collegiate and Vocational Institute
Secondary: Public
4.80 km
Monsignor John Pereyma Catholic Secondary School
Secondary: Catholic
2.76 km
Courtice Secondary School
Secondary: Public
3.56 km
Eastdale Collegiate and Vocational Institute
Secondary: Public
1.79 km
O'Neill Collegiate and Vocational Institute
Secondary: Public
3.68 km








