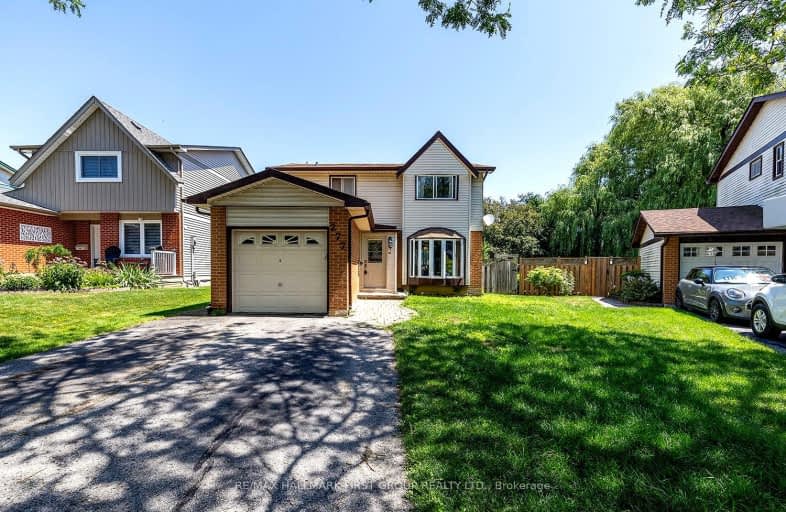Car-Dependent
- Most errands require a car.
42
/100
Some Transit
- Most errands require a car.
44
/100
Somewhat Bikeable
- Most errands require a car.
36
/100

École élémentaire Antonine Maillet
Elementary: Public
1.83 km
Woodcrest Public School
Elementary: Public
2.01 km
Stephen G Saywell Public School
Elementary: Public
1.91 km
Dr Robert Thornton Public School
Elementary: Public
1.76 km
Waverly Public School
Elementary: Public
0.72 km
Bellwood Public School
Elementary: Public
1.12 km
DCE - Under 21 Collegiate Institute and Vocational School
Secondary: Public
2.56 km
Father Donald MacLellan Catholic Sec Sch Catholic School
Secondary: Catholic
2.91 km
Durham Alternative Secondary School
Secondary: Public
1.52 km
Monsignor Paul Dwyer Catholic High School
Secondary: Catholic
3.06 km
R S Mclaughlin Collegiate and Vocational Institute
Secondary: Public
2.64 km
Anderson Collegiate and Vocational Institute
Secondary: Public
2.57 km














