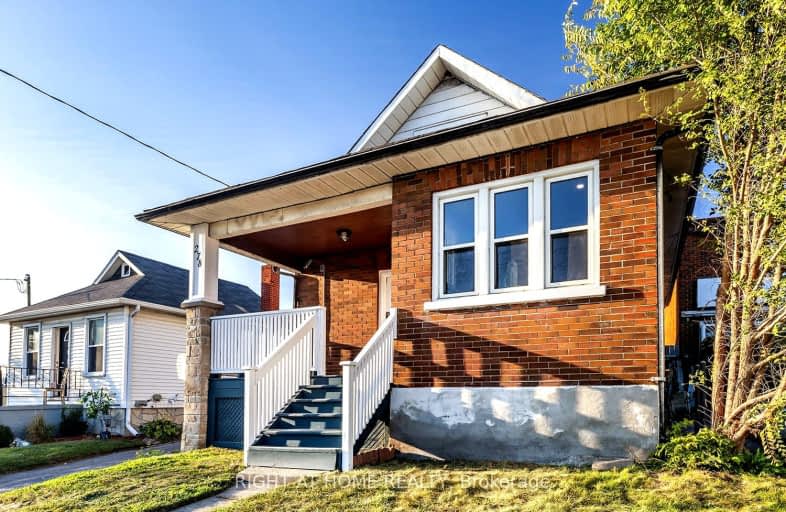Somewhat Walkable
- Some errands can be accomplished on foot.
Some Transit
- Most errands require a car.
Bikeable
- Some errands can be accomplished on bike.

College Hill Public School
Elementary: PublicÉÉC Corpus-Christi
Elementary: CatholicSt Thomas Aquinas Catholic School
Elementary: CatholicVillage Union Public School
Elementary: PublicGlen Street Public School
Elementary: PublicDr C F Cannon Public School
Elementary: PublicDCE - Under 21 Collegiate Institute and Vocational School
Secondary: PublicDurham Alternative Secondary School
Secondary: PublicG L Roberts Collegiate and Vocational Institute
Secondary: PublicMonsignor John Pereyma Catholic Secondary School
Secondary: CatholicR S Mclaughlin Collegiate and Vocational Institute
Secondary: PublicO'Neill Collegiate and Vocational Institute
Secondary: Public-
Wellington Park
Oshawa ON 2.3km -
Knights of Columbus Park
btwn Farewell St. & Riverside Dr. S, Oshawa ON 3.4km -
Reptilia Playground
Whitby ON 3.87km
-
Localcoin Bitcoin ATM - One Stop Variety
501 Ritson Rd S, Oshawa ON L1H 5K3 1.87km -
Scotiabank
320 Thickson Rd S, Whitby ON L1N 9Z2 3.34km -
CIBC
500 Rossland Rd W (Stevenson rd), Oshawa ON L1J 3H2 4.17km














