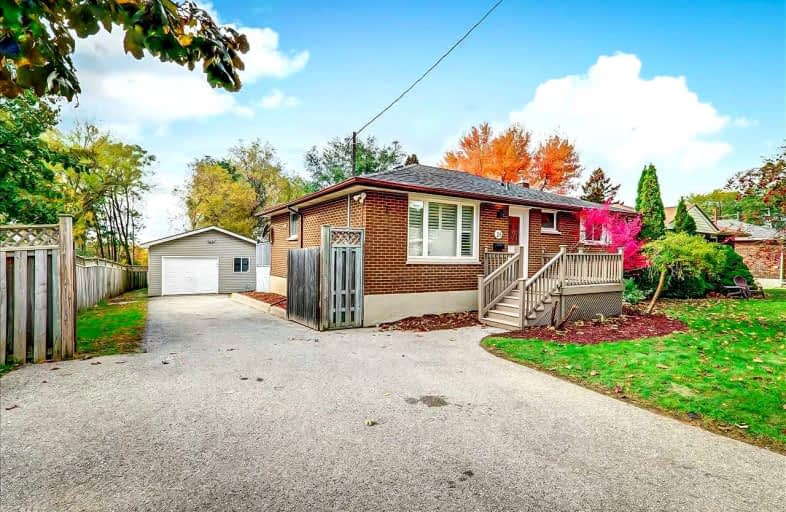
S T Worden Public School
Elementary: Public
1.57 km
St John XXIII Catholic School
Elementary: Catholic
1.02 km
Vincent Massey Public School
Elementary: Public
0.96 km
Forest View Public School
Elementary: Public
0.75 km
David Bouchard P.S. Elementary Public School
Elementary: Public
1.92 km
Clara Hughes Public School Elementary Public School
Elementary: Public
0.97 km
DCE - Under 21 Collegiate Institute and Vocational School
Secondary: Public
3.30 km
Monsignor John Pereyma Catholic Secondary School
Secondary: Catholic
3.09 km
Courtice Secondary School
Secondary: Public
3.68 km
Eastdale Collegiate and Vocational Institute
Secondary: Public
1.04 km
O'Neill Collegiate and Vocational Institute
Secondary: Public
3.21 km
Maxwell Heights Secondary School
Secondary: Public
5.03 km














