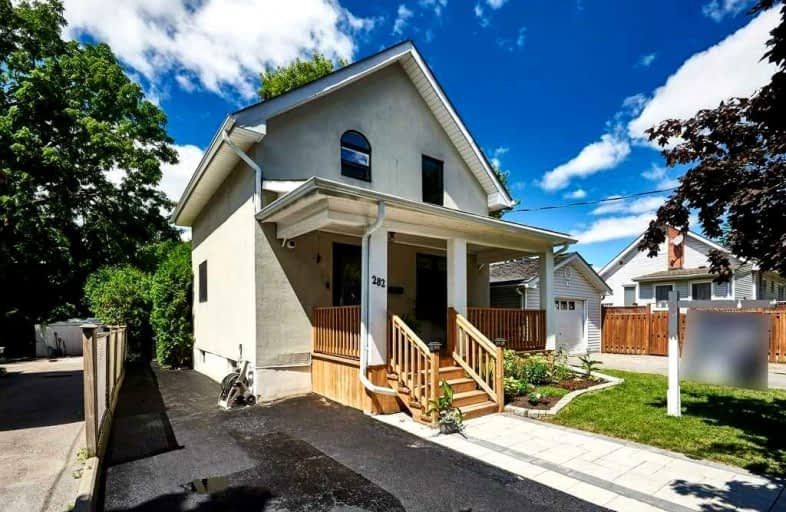
Mary Street Community School
Elementary: Public
0.84 km
Hillsdale Public School
Elementary: Public
1.69 km
Woodcrest Public School
Elementary: Public
1.15 km
Village Union Public School
Elementary: Public
1.70 km
St Christopher Catholic School
Elementary: Catholic
0.94 km
Dr S J Phillips Public School
Elementary: Public
1.19 km
DCE - Under 21 Collegiate Institute and Vocational School
Secondary: Public
1.27 km
Father Donald MacLellan Catholic Sec Sch Catholic School
Secondary: Catholic
1.96 km
Durham Alternative Secondary School
Secondary: Public
1.38 km
Monsignor Paul Dwyer Catholic High School
Secondary: Catholic
1.87 km
R S Mclaughlin Collegiate and Vocational Institute
Secondary: Public
1.55 km
O'Neill Collegiate and Vocational Institute
Secondary: Public
0.51 km














