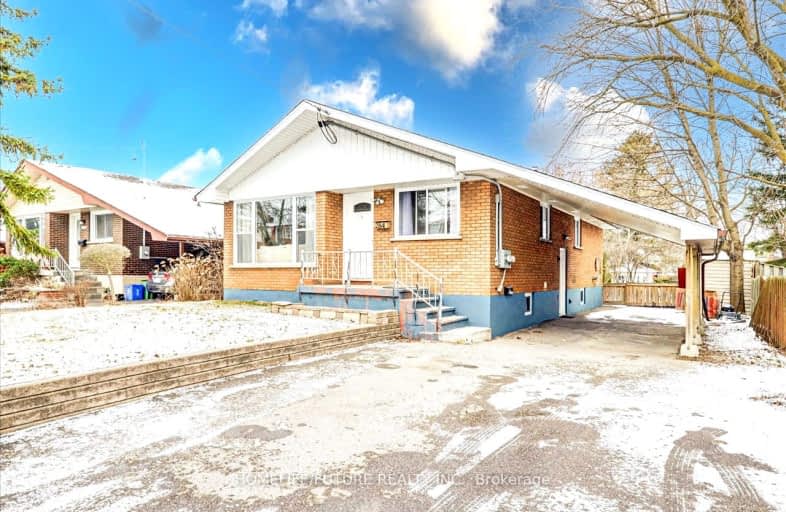Somewhat Walkable
- Some errands can be accomplished on foot.
Good Transit
- Some errands can be accomplished by public transportation.
Bikeable
- Some errands can be accomplished on bike.

Mary Street Community School
Elementary: PublicÉcole élémentaire Antonine Maillet
Elementary: PublicWoodcrest Public School
Elementary: PublicWaverly Public School
Elementary: PublicSt Christopher Catholic School
Elementary: CatholicDr S J Phillips Public School
Elementary: PublicDCE - Under 21 Collegiate Institute and Vocational School
Secondary: PublicFather Donald MacLellan Catholic Sec Sch Catholic School
Secondary: CatholicDurham Alternative Secondary School
Secondary: PublicMonsignor Paul Dwyer Catholic High School
Secondary: CatholicR S Mclaughlin Collegiate and Vocational Institute
Secondary: PublicO'Neill Collegiate and Vocational Institute
Secondary: Public-
Wildfire Steakhouse & Wine Bar
540 King Street W, Oshawa, ON L1J 7J1 1.05km -
Crazy Jack Comedy Night
19 King Street W, Oshawa, ON L1H 1A1 1.09km -
Cork & Bean
8 Simcoe Street N, Oshawa, ON L1G 4R8 1.1km
-
Tim Hortons
338 King St West, Oshawa, ON L1J 2J9 0.67km -
Tim Hortons
20 Park Rd S, Oshawa, ON L1J 4G8 0.74km -
Cafe Oshawa House
62 King Street W, Oshawa, ON L1H 1A6 0.97km
-
F45 Training Oshawa Central
500 King St W, Oshawa, ON L1J 2K9 0.95km -
GoodLife Fitness
419 King Street W, Oshawa, ON L1J 2K5 0.88km -
Oshawa YMCA
99 Mary St N, Oshawa, ON L1G 8C1 1.27km
-
Shoppers Drug Mart
20 Warren Avenue, Oshawa, ON L1J 0A1 0.65km -
Rexall
438 King Street W, Oshawa, ON L1J 2K9 0.82km -
Saver's Drug Mart
97 King Street E, Oshawa, ON L1H 1B8 1.37km
-
Subway
30 Park Road N, Oshawa, ON L1J 4K7 0.62km -
T.O.'s Kathi Roll Eatery
1 Warren Avenue, Unit 106, Oshawa, ON L1J 4E2 0.68km -
Pizza Nova
1 Warren Avenue, Unit 103, Oshawa, ON L1J 4E9 0.69km
-
Oshawa Centre
419 King Street W, Oshawa, ON L1J 2K5 1.25km -
Whitby Mall
1615 Dundas Street E, Whitby, ON L1N 7G3 3.25km -
Now And Then Records
419 King Street W, Oshawa, ON L1J 2H9 1.06km
-
Bulk Barn
224-244 Durham Highway 2, Oshawa, ON L1J 4G2 0.63km -
Kesha Supermarket
92 Bond Street W, Oshawa, ON L1G 1A5 0.83km -
Braemor Garden Fresh Market
385 Stevenson Road N, Oshawa, ON L1J 5N5 0.89km
-
The Beer Store
200 Ritson Road N, Oshawa, ON L1H 5J8 1.5km -
LCBO
400 Gibb Street, Oshawa, ON L1J 0B2 1.56km -
Liquor Control Board of Ontario
74 Thickson Road S, Whitby, ON L1N 7T2 3.41km
-
Ontario Motor Sales
140 Bond Street W, Oshawa, ON L1J 8M2 0.75km -
Park & King Esso
20 Park Road S, Oshawa, ON L1J 4G8 0.78km -
Circle K
20 Park Road S, Oshawa, ON L1J 4G8 0.78km
-
Regent Theatre
50 King Street E, Oshawa, ON L1H 1B3 1.24km -
Landmark Cinemas
75 Consumers Drive, Whitby, ON L1N 9S2 4.64km -
Cineplex Odeon
1351 Grandview Street N, Oshawa, ON L1K 0G1 5.52km
-
Oshawa Public Library, McLaughlin Branch
65 Bagot Street, Oshawa, ON L1H 1N2 1.17km -
Whitby Public Library
701 Rossland Road E, Whitby, ON L1N 8Y9 5.05km -
Whitby Public Library
405 Dundas Street W, Whitby, ON L1N 6A1 6.11km
-
Lakeridge Health
1 Hospital Court, Oshawa, ON L1G 2B9 0.51km -
Ontario Shores Centre for Mental Health Sciences
700 Gordon Street, Whitby, ON L1N 5S9 8.06km -
R S McLaughlin Durham Regional Cancer Centre
1 Hospital Court, Lakeridge Health, Oshawa, ON L1G 2B9 0.77km
-
Willow Park
50 Willow Park Dr, Whitby ON 3.04km -
Galahad Park
Oshawa ON 3.2km -
Easton Park
Oshawa ON 3.45km
-
Scotiabank
75 King St W, Oshawa ON L1H 8W7 0.66km -
Laurentian Bank of Canada
305 King St W, Oshawa ON L1J 2J8 0.75km -
Scotiabank
520 King St W, Oshawa ON L1J 2K9 0.99km














