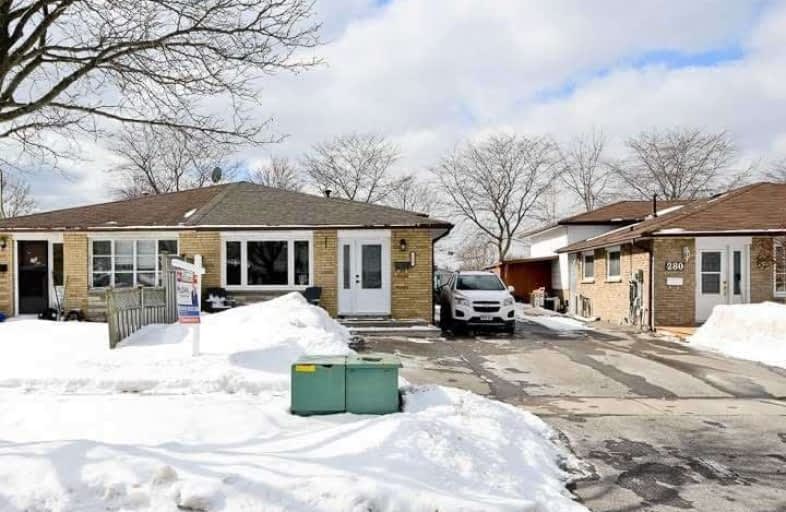Sold on Feb 26, 2019
Note: Property is not currently for sale or for rent.

-
Type: Semi-Detached
-
Style: Backsplit 4
-
Lot Size: 30 x 111.57 Feet
-
Age: No Data
-
Taxes: $3,510 per year
-
Days on Site: 6 Days
-
Added: Feb 20, 2019 (6 days on market)
-
Updated:
-
Last Checked: 3 months ago
-
MLS®#: E4363125
-
Listed By: Re/max hallmark first group realty ltd., brokerage
Spectacular 4 Bedroom 4 Level Backsplit With 2 Kitchens And Separate Entrance To Basement. Backs To Field, Desirable Vanier Location Close To Transit, Shopping Mall, 401 And Schools. Laminate Flooring Throughout, Renovated Bathrooms, Updated Kitchen, Freshly Painted. Roof Re-Shingled 2014, Furnace/Ac 2016. Perfect For Investor Or First Time Buyer!
Extras
All Electric Light Fixtures, All Window Coverings, 2 Stoves, 2 Fridges, 2 Washers, 2 Dryers, Microwave, Backyard Shed. Open House Saturday February 23rd 2-4 Pm.
Property Details
Facts for 284 Vancouver Crescent, Oshawa
Status
Days on Market: 6
Last Status: Sold
Sold Date: Feb 26, 2019
Closed Date: Apr 25, 2019
Expiry Date: Jun 29, 2019
Sold Price: $450,000
Unavailable Date: Feb 26, 2019
Input Date: Feb 20, 2019
Property
Status: Sale
Property Type: Semi-Detached
Style: Backsplit 4
Area: Oshawa
Community: Vanier
Availability Date: Tba
Inside
Bedrooms: 4
Bathrooms: 2
Kitchens: 1
Kitchens Plus: 1
Rooms: 7
Den/Family Room: No
Air Conditioning: Central Air
Fireplace: No
Washrooms: 2
Building
Basement: Finished
Basement 2: Sep Entrance
Heat Type: Forced Air
Heat Source: Gas
Exterior: Brick
Exterior: Other
Water Supply: Municipal
Special Designation: Unknown
Other Structures: Garden Shed
Parking
Driveway: Private
Garage Type: None
Covered Parking Spaces: 5
Fees
Tax Year: 2018
Tax Legal Description: Pt Lt 34 Pl 877
Taxes: $3,510
Highlights
Feature: Park
Feature: Public Transit
Feature: Rec Centre
Land
Cross Street: Gibb/Thornton
Municipality District: Oshawa
Fronting On: West
Pool: None
Sewer: Sewers
Lot Depth: 111.57 Feet
Lot Frontage: 30 Feet
Zoning: Residential
Rooms
Room details for 284 Vancouver Crescent, Oshawa
| Type | Dimensions | Description |
|---|---|---|
| Living Main | 3.36 x 7.67 | Combined W/Dining, Laminate, Large Window |
| Dining Main | 2.77 x 7.67 | Combined W/Living, Laminate, Open Concept |
| Kitchen Main | 3.02 x 4.88 | Custom Backsplash, Updated |
| Master Upper | 2.97 x 4.15 | Laminate, Closet |
| 2nd Br Upper | 2.93 x 3.07 | Laminate, Closet |
| 3rd Br Lower | 2.94 x 3.87 | Laminate, Closet |
| 4th Br Lower | 2.67 x 2.81 | Laminate, Closet |
| Kitchen Bsmt | 2.28 x 4.42 | Laminate, Custom Backsplash |
| Rec Bsmt | 3.48 x 5.65 | Laminate, Pot Lights |
| Laundry Bsmt | 2.39 x 3.38 |
| XXXXXXXX | XXX XX, XXXX |
XXXX XXX XXXX |
$XXX,XXX |
| XXX XX, XXXX |
XXXXXX XXX XXXX |
$XXX,XXX |
| XXXXXXXX XXXX | XXX XX, XXXX | $450,000 XXX XXXX |
| XXXXXXXX XXXXXX | XXX XX, XXXX | $419,900 XXX XXXX |

École élémentaire Antonine Maillet
Elementary: PublicCollege Hill Public School
Elementary: PublicÉÉC Corpus-Christi
Elementary: CatholicSt Thomas Aquinas Catholic School
Elementary: CatholicWoodcrest Public School
Elementary: PublicWaverly Public School
Elementary: PublicDCE - Under 21 Collegiate Institute and Vocational School
Secondary: PublicFather Donald MacLellan Catholic Sec Sch Catholic School
Secondary: CatholicDurham Alternative Secondary School
Secondary: PublicMonsignor Paul Dwyer Catholic High School
Secondary: CatholicR S Mclaughlin Collegiate and Vocational Institute
Secondary: PublicO'Neill Collegiate and Vocational Institute
Secondary: Public

