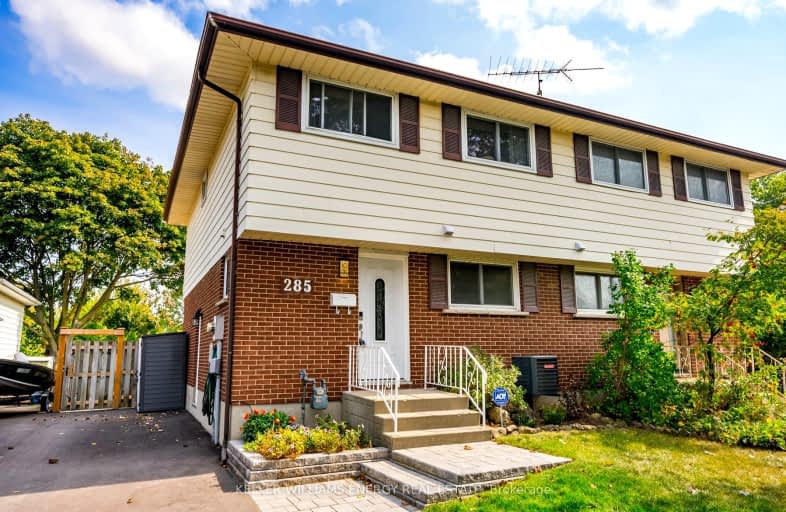
Video Tour
Car-Dependent
- Most errands require a car.
40
/100
Some Transit
- Most errands require a car.
46
/100
Bikeable
- Some errands can be accomplished on bike.
60
/100

Hillsdale Public School
Elementary: Public
1.31 km
Sir Albert Love Catholic School
Elementary: Catholic
0.43 km
Harmony Heights Public School
Elementary: Public
1.01 km
Vincent Massey Public School
Elementary: Public
0.64 km
Coronation Public School
Elementary: Public
0.53 km
Walter E Harris Public School
Elementary: Public
0.98 km
DCE - Under 21 Collegiate Institute and Vocational School
Secondary: Public
2.46 km
Durham Alternative Secondary School
Secondary: Public
3.41 km
Monsignor John Pereyma Catholic Secondary School
Secondary: Catholic
3.34 km
Eastdale Collegiate and Vocational Institute
Secondary: Public
0.68 km
O'Neill Collegiate and Vocational Institute
Secondary: Public
1.88 km
Maxwell Heights Secondary School
Secondary: Public
4.07 km
-
Easton Park
Oshawa ON 0.63km -
Galahad Park
Oshawa ON 0.83km -
Attersley Park
Attersley Dr (Wilson Road), Oshawa ON 2.06km
-
BMO Bank of Montreal
600 King St E, Oshawa ON L1H 1G6 0.77km -
BMO Bank of Montreal
206 Ritson Rd N, Oshawa ON L1G 0B2 1.18km -
TD Canada Trust Branch and ATM
4 King St W, Oshawa ON L1H 1A3 2.13km













