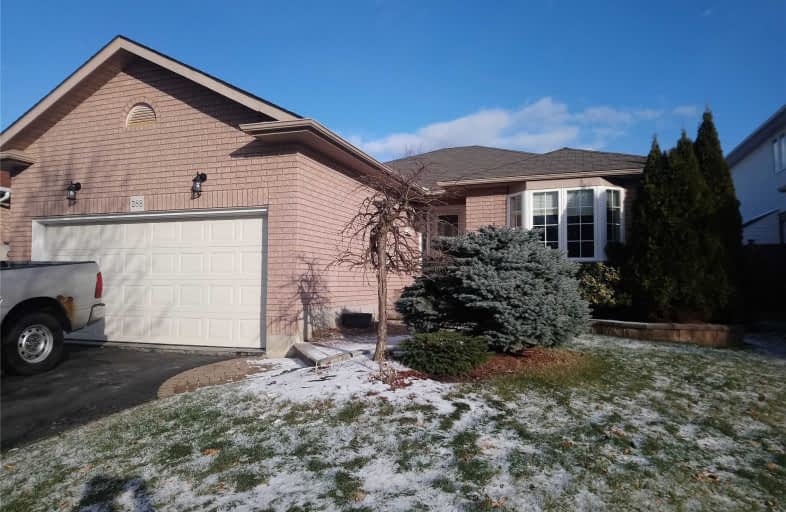
Unnamed Windfields Farm Public School
Elementary: Public
1.43 km
Father Joseph Venini Catholic School
Elementary: Catholic
1.26 km
Sunset Heights Public School
Elementary: Public
1.70 km
Kedron Public School
Elementary: Public
1.80 km
Queen Elizabeth Public School
Elementary: Public
1.64 km
Sherwood Public School
Elementary: Public
2.27 km
Father Donald MacLellan Catholic Sec Sch Catholic School
Secondary: Catholic
3.31 km
Durham Alternative Secondary School
Secondary: Public
5.38 km
Monsignor Paul Dwyer Catholic High School
Secondary: Catholic
3.14 km
R S Mclaughlin Collegiate and Vocational Institute
Secondary: Public
3.56 km
O'Neill Collegiate and Vocational Institute
Secondary: Public
4.27 km
Maxwell Heights Secondary School
Secondary: Public
3.27 km














