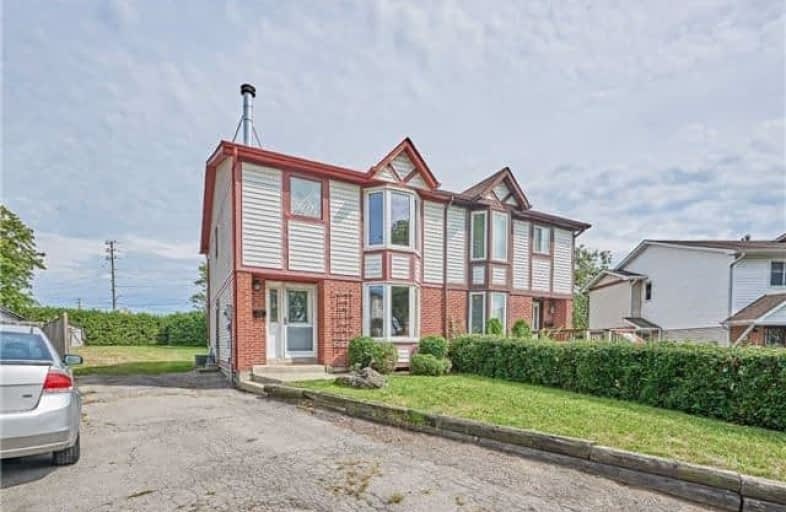
École élémentaire Antonine Maillet
Elementary: Public
1.79 km
College Hill Public School
Elementary: Public
1.43 km
Woodcrest Public School
Elementary: Public
1.94 km
Stephen G Saywell Public School
Elementary: Public
1.96 km
Waverly Public School
Elementary: Public
0.58 km
Bellwood Public School
Elementary: Public
1.31 km
DCE - Under 21 Collegiate Institute and Vocational School
Secondary: Public
2.37 km
Father Donald MacLellan Catholic Sec Sch Catholic School
Secondary: Catholic
2.90 km
Durham Alternative Secondary School
Secondary: Public
1.35 km
Monsignor Paul Dwyer Catholic High School
Secondary: Catholic
3.04 km
R S Mclaughlin Collegiate and Vocational Institute
Secondary: Public
2.61 km
O'Neill Collegiate and Vocational Institute
Secondary: Public
3.10 km






