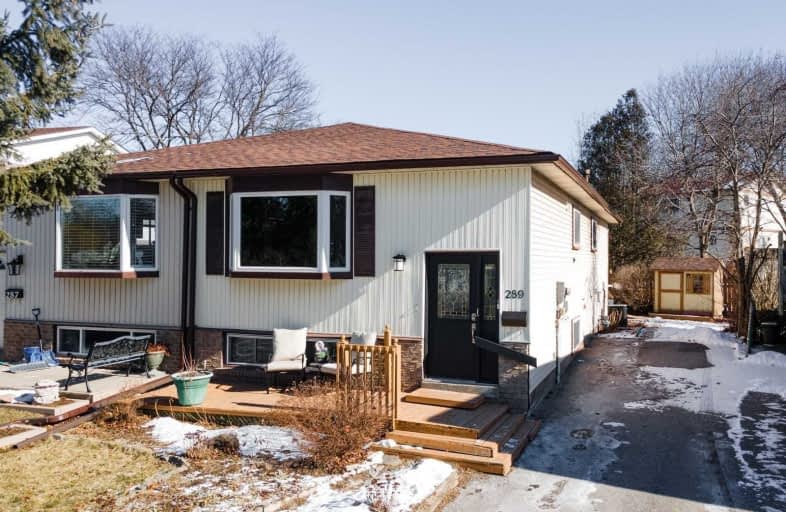
École élémentaire Antonine Maillet
Elementary: Public
1.91 km
College Hill Public School
Elementary: Public
1.44 km
Woodcrest Public School
Elementary: Public
2.06 km
Stephen G Saywell Public School
Elementary: Public
2.05 km
Waverly Public School
Elementary: Public
0.70 km
Bellwood Public School
Elementary: Public
1.24 km
DCE - Under 21 Collegiate Institute and Vocational School
Secondary: Public
2.46 km
Father Donald MacLellan Catholic Sec Sch Catholic School
Secondary: Catholic
3.01 km
Durham Alternative Secondary School
Secondary: Public
1.46 km
Monsignor Paul Dwyer Catholic High School
Secondary: Catholic
3.16 km
R S Mclaughlin Collegiate and Vocational Institute
Secondary: Public
2.73 km
O'Neill Collegiate and Vocational Institute
Secondary: Public
3.22 km














