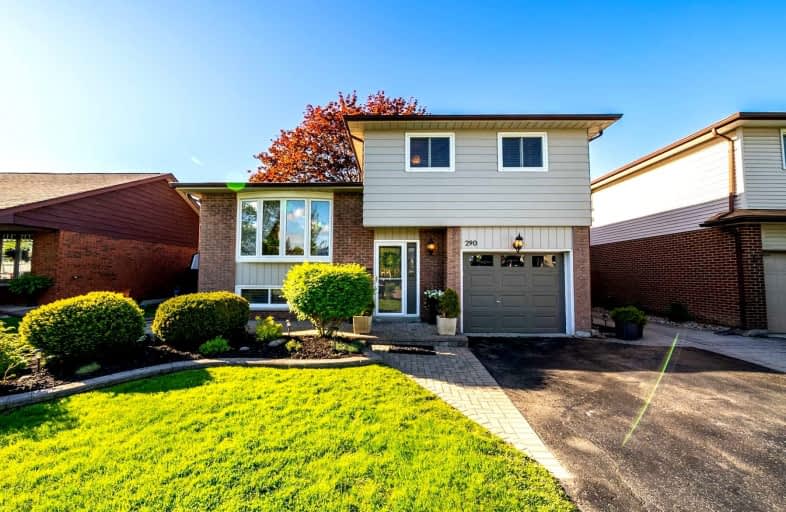
Hillsdale Public School
Elementary: Public
0.71 km
Sir Albert Love Catholic School
Elementary: Catholic
1.45 km
Beau Valley Public School
Elementary: Public
0.42 km
Gordon B Attersley Public School
Elementary: Public
1.10 km
Walter E Harris Public School
Elementary: Public
0.96 km
Dr S J Phillips Public School
Elementary: Public
1.06 km
DCE - Under 21 Collegiate Institute and Vocational School
Secondary: Public
3.08 km
Monsignor Paul Dwyer Catholic High School
Secondary: Catholic
2.77 km
R S Mclaughlin Collegiate and Vocational Institute
Secondary: Public
2.81 km
Eastdale Collegiate and Vocational Institute
Secondary: Public
2.34 km
O'Neill Collegiate and Vocational Institute
Secondary: Public
1.79 km
Maxwell Heights Secondary School
Secondary: Public
2.88 km














