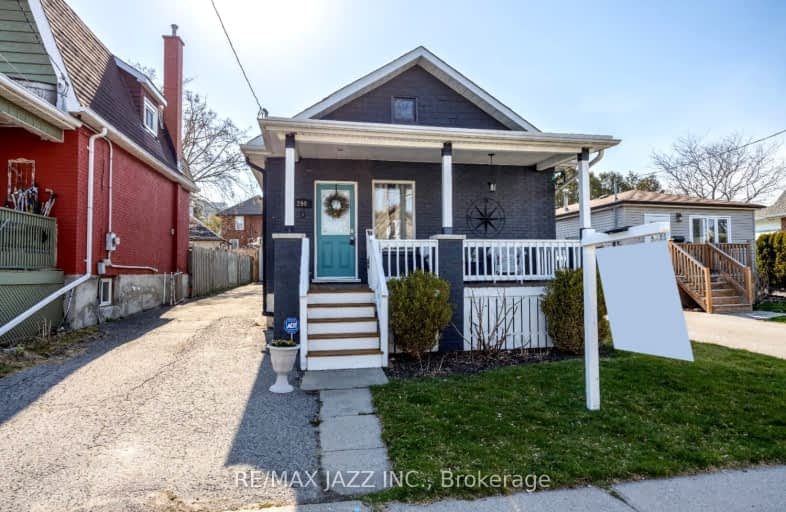Very Walkable
- Most errands can be accomplished on foot.
Good Transit
- Some errands can be accomplished by public transportation.
Very Bikeable
- Most errands can be accomplished on bike.

Mary Street Community School
Elementary: PublicHillsdale Public School
Elementary: PublicSir Albert Love Catholic School
Elementary: CatholicCoronation Public School
Elementary: PublicWalter E Harris Public School
Elementary: PublicDr S J Phillips Public School
Elementary: PublicDCE - Under 21 Collegiate Institute and Vocational School
Secondary: PublicDurham Alternative Secondary School
Secondary: PublicMonsignor Paul Dwyer Catholic High School
Secondary: CatholicR S Mclaughlin Collegiate and Vocational Institute
Secondary: PublicEastdale Collegiate and Vocational Institute
Secondary: PublicO'Neill Collegiate and Vocational Institute
Secondary: Public-
Central Park
Centre St (Gibb St), Oshawa ON 1.65km -
Northway Court Park
Oshawa Blvd N, Oshawa ON 1.93km -
Easton Park
Oshawa ON 2.11km
-
BMO Bank of Montreal
206 Ritson Rd N, Oshawa ON L1G 0B2 0.48km -
Oshawa Community Credit Union Ltd
214 King St E, Oshawa ON L1H 1C7 0.88km -
TD Canada Trust ATM
4 King St W, Oshawa ON L1H 1A3 1km














