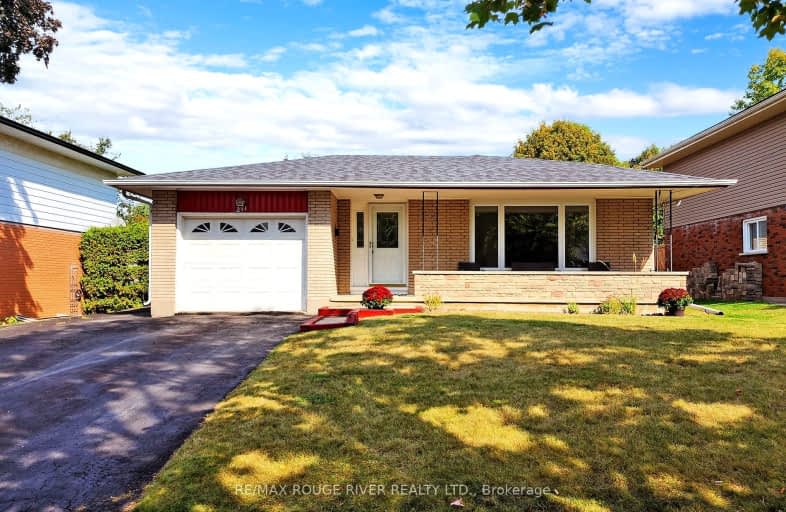Car-Dependent
- Most errands require a car.
Good Transit
- Some errands can be accomplished by public transportation.
Bikeable
- Some errands can be accomplished on bike.

Mary Street Community School
Elementary: PublicHillsdale Public School
Elementary: PublicSir Albert Love Catholic School
Elementary: CatholicHarmony Heights Public School
Elementary: PublicCoronation Public School
Elementary: PublicWalter E Harris Public School
Elementary: PublicDCE - Under 21 Collegiate Institute and Vocational School
Secondary: PublicDurham Alternative Secondary School
Secondary: PublicMonsignor John Pereyma Catholic Secondary School
Secondary: CatholicEastdale Collegiate and Vocational Institute
Secondary: PublicO'Neill Collegiate and Vocational Institute
Secondary: PublicMaxwell Heights Secondary School
Secondary: Public-
Fionn MacCool's
214 Ritson Road N, Oshawa, ON L1G 0B2 0.43km -
Portly Piper
557 King Street E, Oshawa, ON L1H 1G3 1.04km -
Riley's Olde Town Pub
104 King Street E, Oshawa, ON L1H 1B6 1.26km
-
Coffee Culture
555 Rossland Road E, Oshawa, ON L1K 1K8 1.18km -
Isabella's Chocolate Cafe
2 King Street East, Oshawa, ON L1H 1A9 1.5km -
Cork & Bean
8 Simcoe Street N, Oshawa, ON L1G 4R8 1.52km
-
Eastview Pharmacy
573 King Street E, Oshawa, ON L1H 1G3 1.03km -
Saver's Drug Mart
97 King Street E, Oshawa, ON L1H 1B8 1.3km -
Walters Pharmacy
140 Simcoe Street S, Oshawa, ON L1H 4G9 1.81km
-
Krispy Fry
251 Ritson Road N, Oshawa, ON L1G 0B9 0.37km -
Tandoori Chicken Hut
251 Ritson Road, Oshawa, ON L1G 0B9 0.4km -
Arby's
300 Taunton Road E, Oshawa, ON L1G 5P8 0.41km
-
Oshawa Centre
419 King Street West, Oshawa, ON L1J 2K5 2.97km -
Whitby Mall
1615 Dundas Street E, Whitby, ON L1N 7G3 5.35km -
Costco
130 Ritson Road N, Oshawa, ON L1G 1Z7 0.77km
-
Nadim's No Frills
200 Ritson Road N, Oshawa, ON L1G 0B2 0.69km -
Urban Market Picks
27 Simcoe Street N, Oshawa, ON L1G 4R7 1.46km -
BUCKINGHAM Meat MARKET
28 Buckingham Avenue, Oshawa, ON L1G 2K3 1.5km
-
The Beer Store
200 Ritson Road N, Oshawa, ON L1H 5J8 0.65km -
LCBO
400 Gibb Street, Oshawa, ON L1J 0B2 3.04km -
Liquor Control Board of Ontario
15 Thickson Road N, Whitby, ON L1N 8W7 5.36km
-
Costco Gas
130 Ritson Road N, Oshawa, ON L1G 0A6 0.7km -
Ontario Motor Sales
140 Bond Street W, Oshawa, ON L1J 8M2 1.86km -
Pioneer Petroleums
925 Simcoe Street N, Oshawa, ON L1G 4W3 2.33km
-
Regent Theatre
50 King Street E, Oshawa, ON L1H 1B3 1.39km -
Cineplex Odeon
1351 Grandview Street N, Oshawa, ON L1K 0G1 3.88km -
Landmark Cinemas
75 Consumers Drive, Whitby, ON L1N 9S2 6.6km
-
Oshawa Public Library, McLaughlin Branch
65 Bagot Street, Oshawa, ON L1H 1N2 1.82km -
Clarington Public Library
2950 Courtice Road, Courtice, ON L1E 2H8 5.87km -
Whitby Public Library
701 Rossland Road E, Whitby, ON L1N 8Y9 7.09km
-
Lakeridge Health
1 Hospital Court, Oshawa, ON L1G 2B9 1.8km -
Ontario Shores Centre for Mental Health Sciences
700 Gordon Street, Whitby, ON L1N 5S9 10.04km -
New Dawn Medical
100C-111 Simcoe Street N, Oshawa, ON L1G 4S4 1.31km
-
Memorial Park
100 Simcoe St S (John St), Oshawa ON 1.78km -
Ridge Valley Park
Oshawa ON L1K 2G4 2.58km -
Central Valley Natural Park
Oshawa ON 2.76km
-
BMO Bank of Montreal
206 Ritson Rd N, Oshawa ON L1G 0B2 0.55km -
Scotiabank
193 King St E, Oshawa ON L1H 1C2 1.11km -
BMO Bank of Montreal
555 Rossland Rd E, Oshawa ON L1K 1K8 1.19km














