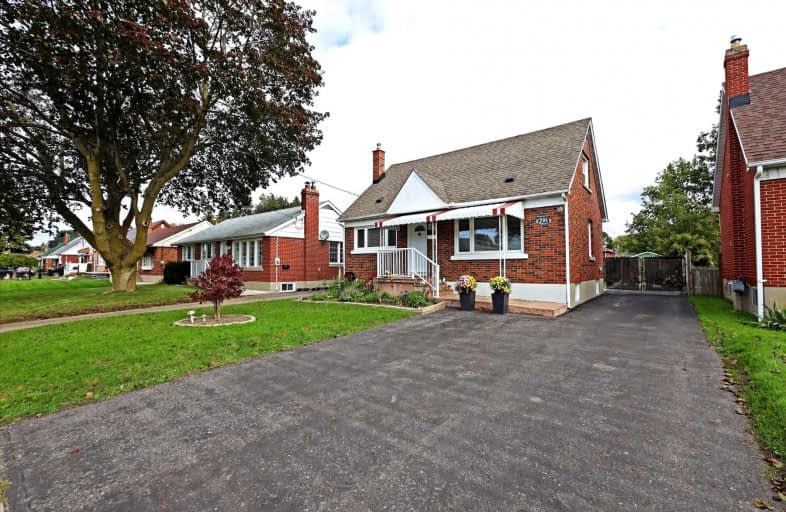
St Hedwig Catholic School
Elementary: Catholic
0.38 km
Monsignor John Pereyma Elementary Catholic School
Elementary: Catholic
1.53 km
Vincent Massey Public School
Elementary: Public
1.81 km
Coronation Public School
Elementary: Public
1.68 km
David Bouchard P.S. Elementary Public School
Elementary: Public
0.49 km
Clara Hughes Public School Elementary Public School
Elementary: Public
0.73 km
DCE - Under 21 Collegiate Institute and Vocational School
Secondary: Public
1.95 km
Durham Alternative Secondary School
Secondary: Public
3.07 km
G L Roberts Collegiate and Vocational Institute
Secondary: Public
3.87 km
Monsignor John Pereyma Catholic Secondary School
Secondary: Catholic
1.60 km
Eastdale Collegiate and Vocational Institute
Secondary: Public
1.95 km
O'Neill Collegiate and Vocational Institute
Secondary: Public
2.46 km














