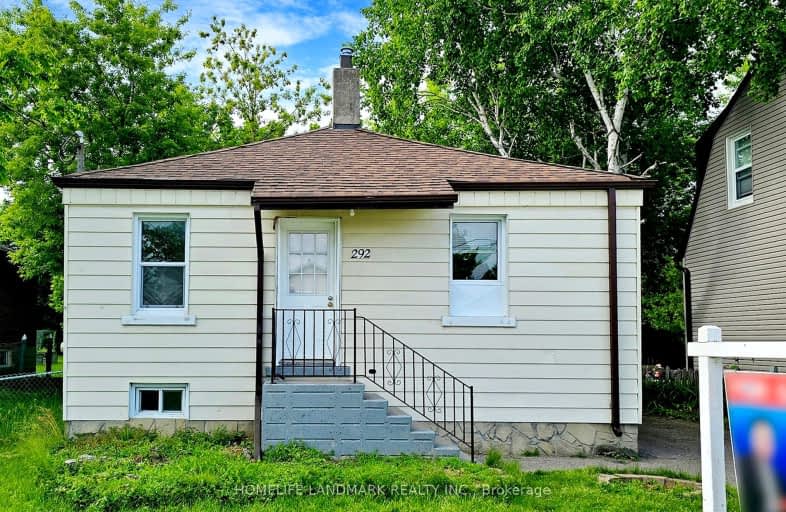Very Walkable
- Most errands can be accomplished on foot.
Good Transit
- Some errands can be accomplished by public transportation.
Very Bikeable
- Most errands can be accomplished on bike.

Mary Street Community School
Elementary: PublicÉcole élémentaire Antonine Maillet
Elementary: PublicWoodcrest Public School
Elementary: PublicWaverly Public School
Elementary: PublicSt Christopher Catholic School
Elementary: CatholicDr S J Phillips Public School
Elementary: PublicDCE - Under 21 Collegiate Institute and Vocational School
Secondary: PublicFather Donald MacLellan Catholic Sec Sch Catholic School
Secondary: CatholicDurham Alternative Secondary School
Secondary: PublicMonsignor Paul Dwyer Catholic High School
Secondary: CatholicR S Mclaughlin Collegiate and Vocational Institute
Secondary: PublicO'Neill Collegiate and Vocational Institute
Secondary: Public-
Limerick Park
Donegal Ave, Oshawa ON 2.19km -
Willow Park
50 Willow Park Dr, Whitby ON 3.07km -
Galahad Park
Oshawa ON 3.25km
-
Auto Workers Community Credit Union Ltd
322 King St W, Oshawa ON L1J 2J9 0.56km -
Scotiabank
200 John St W, Oshawa ON 1.05km -
Scotiabank
800 King St W (Thornton), Oshawa ON L1J 2L5 1.71km














