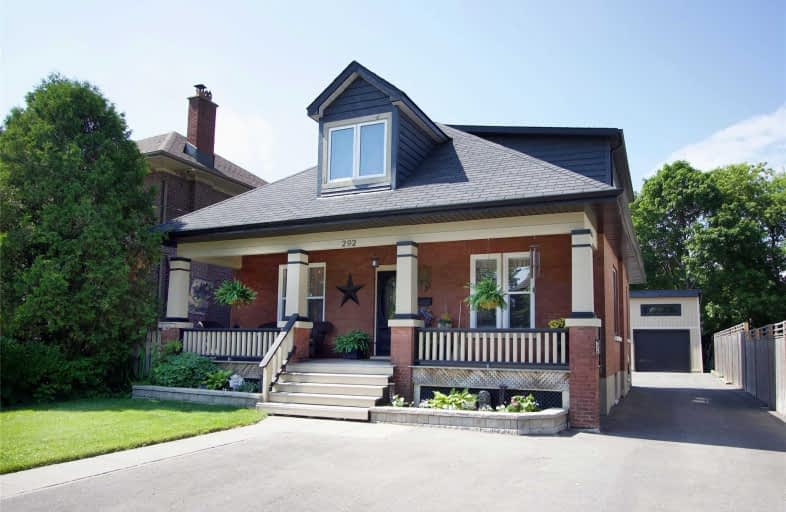
St Hedwig Catholic School
Elementary: Catholic
1.21 km
Mary Street Community School
Elementary: Public
0.75 km
Sir Albert Love Catholic School
Elementary: Catholic
1.45 km
Village Union Public School
Elementary: Public
1.27 km
Coronation Public School
Elementary: Public
0.90 km
Walter E Harris Public School
Elementary: Public
1.59 km
DCE - Under 21 Collegiate Institute and Vocational School
Secondary: Public
1.15 km
Durham Alternative Secondary School
Secondary: Public
2.21 km
Monsignor John Pereyma Catholic Secondary School
Secondary: Catholic
2.35 km
R S Mclaughlin Collegiate and Vocational Institute
Secondary: Public
3.13 km
Eastdale Collegiate and Vocational Institute
Secondary: Public
1.90 km
O'Neill Collegiate and Vocational Institute
Secondary: Public
1.23 km














