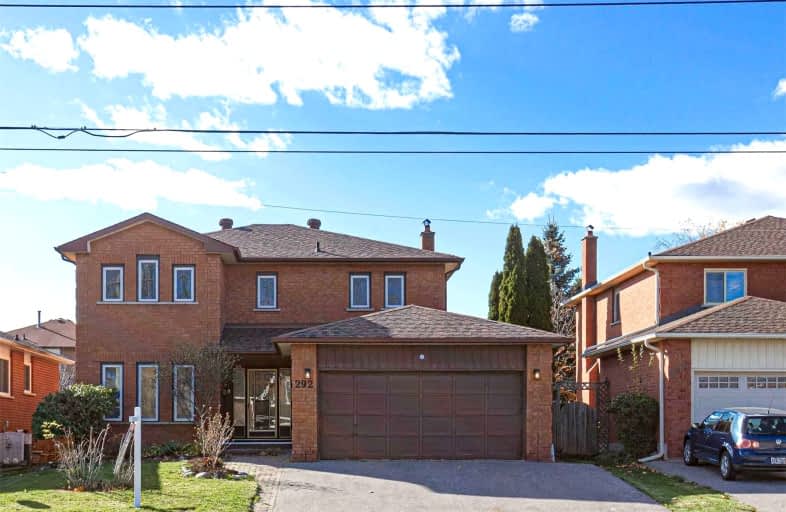
École élémentaire Antonine Maillet
Elementary: Public
0.59 km
Adelaide Mclaughlin Public School
Elementary: Public
1.24 km
Woodcrest Public School
Elementary: Public
0.92 km
St Paul Catholic School
Elementary: Catholic
1.07 km
Stephen G Saywell Public School
Elementary: Public
0.35 km
Dr Robert Thornton Public School
Elementary: Public
1.13 km
Father Donald MacLellan Catholic Sec Sch Catholic School
Secondary: Catholic
1.28 km
Durham Alternative Secondary School
Secondary: Public
1.65 km
Monsignor Paul Dwyer Catholic High School
Secondary: Catholic
1.46 km
R S Mclaughlin Collegiate and Vocational Institute
Secondary: Public
1.12 km
Anderson Collegiate and Vocational Institute
Secondary: Public
2.55 km
O'Neill Collegiate and Vocational Institute
Secondary: Public
2.57 km














