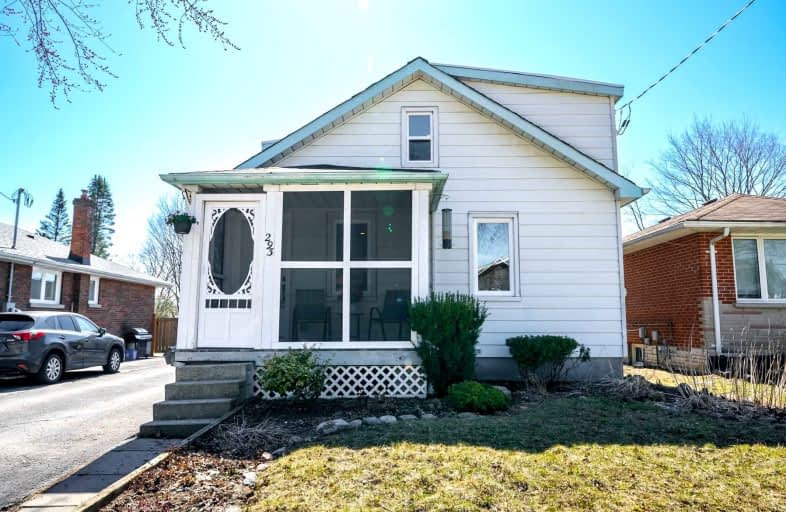
Mary Street Community School
Elementary: Public
1.36 km
École élémentaire Antonine Maillet
Elementary: Public
1.03 km
Adelaide Mclaughlin Public School
Elementary: Public
1.13 km
Woodcrest Public School
Elementary: Public
0.71 km
St Christopher Catholic School
Elementary: Catholic
0.42 km
Dr S J Phillips Public School
Elementary: Public
1.27 km
DCE - Under 21 Collegiate Institute and Vocational School
Secondary: Public
1.65 km
Father Donald MacLellan Catholic Sec Sch Catholic School
Secondary: Catholic
1.45 km
Durham Alternative Secondary School
Secondary: Public
1.39 km
Monsignor Paul Dwyer Catholic High School
Secondary: Catholic
1.38 km
R S Mclaughlin Collegiate and Vocational Institute
Secondary: Public
1.02 km
O'Neill Collegiate and Vocational Institute
Secondary: Public
0.98 km














