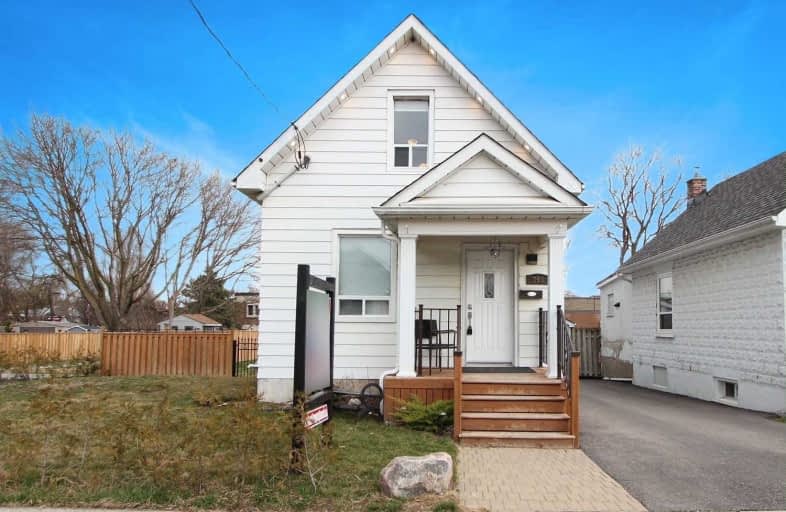
Mary Street Community School
Elementary: Public
1.45 km
College Hill Public School
Elementary: Public
1.03 km
ÉÉC Corpus-Christi
Elementary: Catholic
0.71 km
St Thomas Aquinas Catholic School
Elementary: Catholic
0.62 km
Village Union Public School
Elementary: Public
0.49 km
Glen Street Public School
Elementary: Public
2.02 km
DCE - Under 21 Collegiate Institute and Vocational School
Secondary: Public
0.65 km
Durham Alternative Secondary School
Secondary: Public
1.02 km
Monsignor John Pereyma Catholic Secondary School
Secondary: Catholic
2.07 km
Monsignor Paul Dwyer Catholic High School
Secondary: Catholic
3.32 km
R S Mclaughlin Collegiate and Vocational Institute
Secondary: Public
2.88 km
O'Neill Collegiate and Vocational Institute
Secondary: Public
1.94 km














