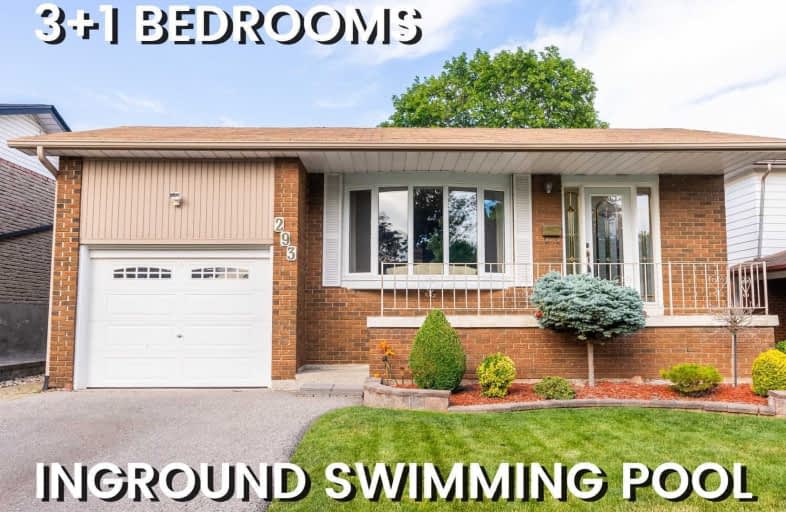
Campbell Children's School
Elementary: Hospital
1.32 km
S T Worden Public School
Elementary: Public
1.68 km
St John XXIII Catholic School
Elementary: Catholic
0.60 km
Vincent Massey Public School
Elementary: Public
1.75 km
Forest View Public School
Elementary: Public
0.72 km
Clara Hughes Public School Elementary Public School
Elementary: Public
0.84 km
DCE - Under 21 Collegiate Institute and Vocational School
Secondary: Public
3.48 km
G L Roberts Collegiate and Vocational Institute
Secondary: Public
4.72 km
Monsignor John Pereyma Catholic Secondary School
Secondary: Catholic
2.69 km
Courtice Secondary School
Secondary: Public
3.62 km
Eastdale Collegiate and Vocational Institute
Secondary: Public
1.85 km
O'Neill Collegiate and Vocational Institute
Secondary: Public
3.68 km














