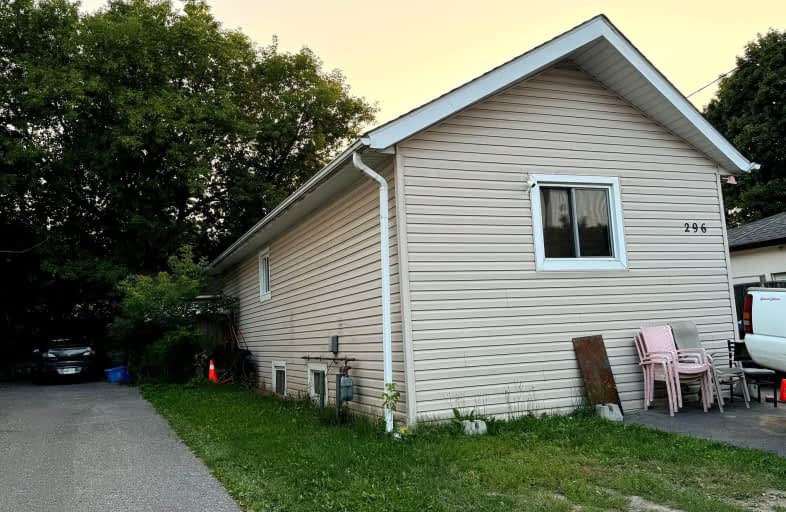Very Walkable
- Most errands can be accomplished on foot.
83
/100
Good Transit
- Some errands can be accomplished by public transportation.
56
/100
Very Bikeable
- Most errands can be accomplished on bike.
74
/100

St Hedwig Catholic School
Elementary: Catholic
1.21 km
Mary Street Community School
Elementary: Public
1.25 km
ÉÉC Corpus-Christi
Elementary: Catholic
1.28 km
St Thomas Aquinas Catholic School
Elementary: Catholic
1.26 km
Village Union Public School
Elementary: Public
0.26 km
Glen Street Public School
Elementary: Public
2.01 km
DCE - Under 21 Collegiate Institute and Vocational School
Secondary: Public
0.65 km
Durham Alternative Secondary School
Secondary: Public
1.62 km
G L Roberts Collegiate and Vocational Institute
Secondary: Public
3.52 km
Monsignor John Pereyma Catholic Secondary School
Secondary: Catholic
1.62 km
Eastdale Collegiate and Vocational Institute
Secondary: Public
3.01 km
O'Neill Collegiate and Vocational Institute
Secondary: Public
1.86 km
-
Central Park
Centre St (Gibb St), Oshawa ON 0.18km -
Kingside Park
Dean and Wilson, Oshawa ON 1.79km -
Harmony Creek Trail
2.41km
-
TD Bank Financial Group
Simcoe K-Mart-555 Simcoe St S, Oshawa ON L1H 4J7 0.85km -
Scotiabank
200 John St W, Oshawa ON 0.88km -
TD Bank Financial Group
4 King St W (at Simcoe St N), Oshawa ON L1H 1A3 0.95km














