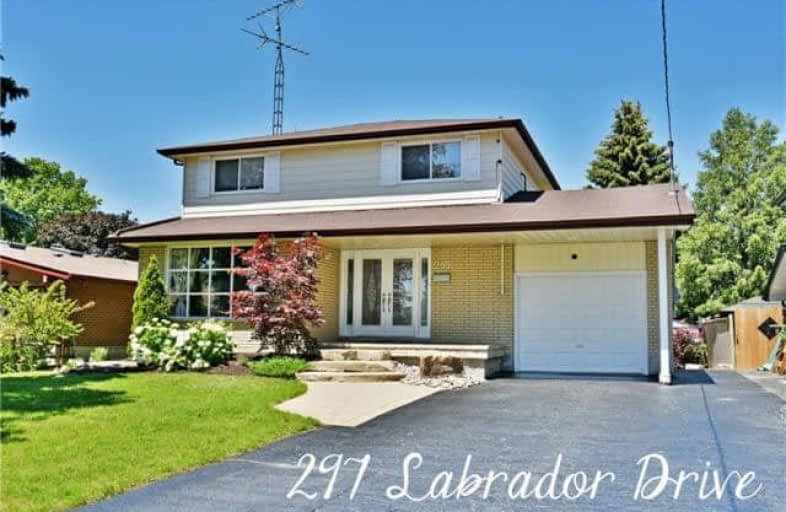
Campbell Children's School
Elementary: Hospital
1.27 km
S T Worden Public School
Elementary: Public
1.02 km
St John XXIII Catholic School
Elementary: Catholic
0.13 km
St. Mother Teresa Catholic Elementary School
Elementary: Catholic
1.26 km
Forest View Public School
Elementary: Public
0.31 km
Clara Hughes Public School Elementary Public School
Elementary: Public
1.49 km
DCE - Under 21 Collegiate Institute and Vocational School
Secondary: Public
4.11 km
Monsignor John Pereyma Catholic Secondary School
Secondary: Catholic
3.37 km
Courtice Secondary School
Secondary: Public
2.93 km
Holy Trinity Catholic Secondary School
Secondary: Catholic
3.30 km
Eastdale Collegiate and Vocational Institute
Secondary: Public
2.00 km
O'Neill Collegiate and Vocational Institute
Secondary: Public
4.18 km








