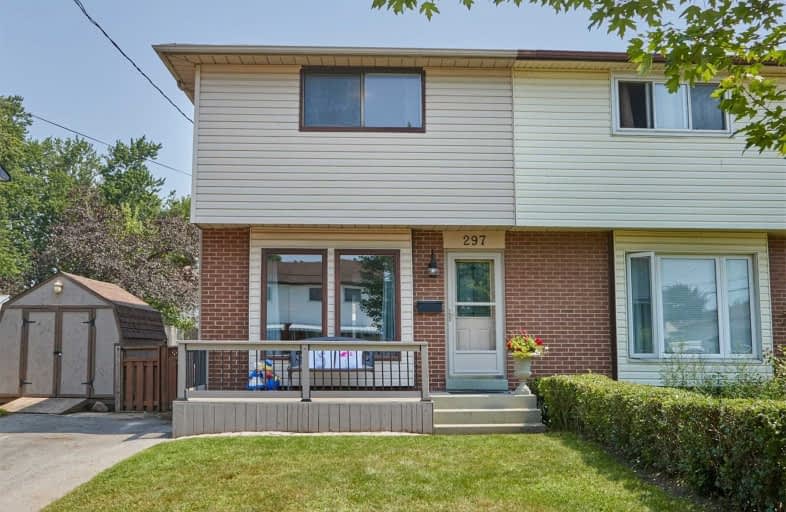
École élémentaire Antonine Maillet
Elementary: Public
1.83 km
College Hill Public School
Elementary: Public
0.94 km
ÉÉC Corpus-Christi
Elementary: Catholic
1.18 km
St Thomas Aquinas Catholic School
Elementary: Catholic
1.04 km
Woodcrest Public School
Elementary: Public
1.89 km
Waverly Public School
Elementary: Public
0.52 km
DCE - Under 21 Collegiate Institute and Vocational School
Secondary: Public
1.92 km
Father Donald MacLellan Catholic Sec Sch Catholic School
Secondary: Catholic
3.00 km
Durham Alternative Secondary School
Secondary: Public
1.01 km
Monsignor Paul Dwyer Catholic High School
Secondary: Catholic
3.10 km
R S Mclaughlin Collegiate and Vocational Institute
Secondary: Public
2.65 km
O'Neill Collegiate and Vocational Institute
Secondary: Public
2.79 km














