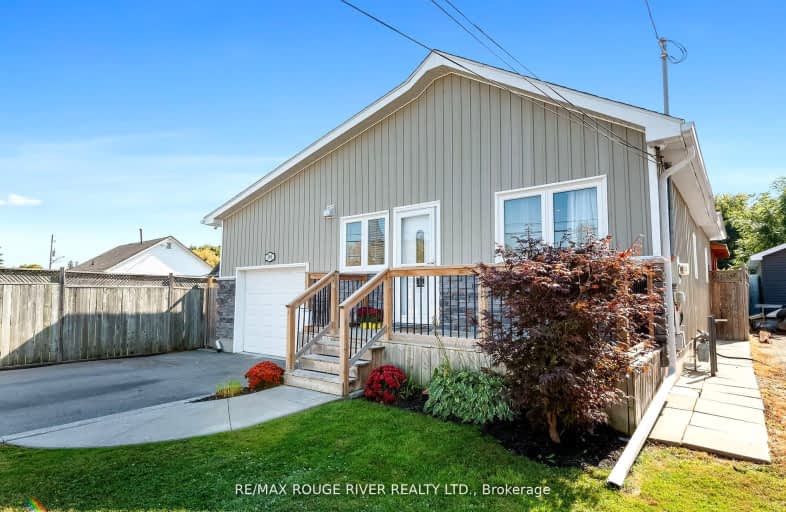Somewhat Walkable
- Some errands can be accomplished on foot.
Some Transit
- Most errands require a car.
Bikeable
- Some errands can be accomplished on bike.

Mary Street Community School
Elementary: PublicÉcole élémentaire Antonine Maillet
Elementary: PublicAdelaide Mclaughlin Public School
Elementary: PublicWoodcrest Public School
Elementary: PublicSt Christopher Catholic School
Elementary: CatholicDr S J Phillips Public School
Elementary: PublicDCE - Under 21 Collegiate Institute and Vocational School
Secondary: PublicFather Donald MacLellan Catholic Sec Sch Catholic School
Secondary: CatholicDurham Alternative Secondary School
Secondary: PublicMonsignor Paul Dwyer Catholic High School
Secondary: CatholicR S Mclaughlin Collegiate and Vocational Institute
Secondary: PublicO'Neill Collegiate and Vocational Institute
Secondary: Public-
Wildfire Steakhouse & Wine Bar
540 King Street W, Oshawa, ON L1J 7J1 1.4km -
St Louis Bar and Grill
580 King Street W, Unit 1, Oshawa, ON L1J 7J1 1.44km -
Cork & Bean
8 Simcoe Street N, Oshawa, ON L1G 4R8 1.48km
-
Tim Hortons
338 King St West, Oshawa, ON L1J 2J9 1.14km -
Coffee Time
500 Rossland Road West, Oshawa, ON L1J 3H2 1.13km -
Tim Hortons
20 Park Rd S, Oshawa, ON L1J 4G8 1.23km
-
F45 Training Oshawa Central
500 King St W, Oshawa, ON L1J 2K9 1.32km -
GoodLife Fitness
419 King Street W, Oshawa, ON L1J 2K5 1.3km -
Oshawa YMCA
99 Mary St N, Oshawa, ON L1G 8C1 1.56km
-
Shoppers Drug Mart
20 Warren Avenue, Oshawa, ON L1J 0A1 1.14km -
Rexall
438 King Street W, Oshawa, ON L1J 2K9 1.23km -
Saver's Drug Mart
97 King Street E, Oshawa, ON L1H 1B8 1.71km
-
China Wok
381 Stevenson Road N, Oshawa, ON L1J 5N5 0.7km -
M & G Pasta Works Deli & Catering
312 Stevenson Road N, Oshawa, ON L1J 5M9 0.78km -
Johnny's North End Burgers
433 Simcoe Street N, Unit 3, Oshawa, ON L1G 4T7 0.95km
-
Oshawa Centre
419 King Street West, Oshawa, ON L1J 2K5 1.3km -
Whitby Mall
1615 Dundas Street E, Whitby, ON L1N 7G3 3.38km -
The Dollar Store Plus
500 Rossland Road W, Oshawa, ON L1J 3H2 1.06km
-
BUCKINGHAM Meat MARKET
28 Buckingham Avenue, Oshawa, ON L1G 2K3 0.91km -
Urban Market Picks
27 Simcoe Street N, Oshawa, ON L1G 4R7 1.47km -
Nadim's No Frills
200 Ritson Road N, Oshawa, ON L1G 0B2 1.63km
-
The Beer Store
200 Ritson Road N, Oshawa, ON L1H 5J8 1.63km -
LCBO
400 Gibb Street, Oshawa, ON L1J 0B2 2.03km -
Liquor Control Board of Ontario
74 Thickson Road S, Whitby, ON L1N 7T2 3.54km
-
Ontario Motor Sales
140 Bond Street W, Oshawa, ON L1J 8M2 1.2km -
Park & King Esso
20 Park Road S, Oshawa, ON L1J 4G8 1.27km -
Circle K
20 Park Road S, Oshawa, ON L1J 4G8 1.27km
-
Regent Theatre
50 King Street E, Oshawa, ON L1H 1B3 1.59km -
Landmark Cinemas
75 Consumers Drive, Whitby, ON L1N 9S2 4.89km -
Cineplex Odeon
1351 Grandview Street N, Oshawa, ON L1K 0G1 5.27km
-
Oshawa Public Library, McLaughlin Branch
65 Bagot Street, Oshawa, ON L1H 1N2 1.61km -
Whitby Public Library
701 Rossland Road E, Whitby, ON L1N 8Y9 4.9km -
Whitby Public Library
405 Dundas Street W, Whitby, ON L1N 6A1 6.15km
-
Lakeridge Health
1 Hospital Court, Oshawa, ON L1G 2B9 0.92km -
Ontario Shores Centre for Mental Health Sciences
700 Gordon Street, Whitby, ON L1N 5S9 8.28km -
R S McLaughlin Durham Regional Cancer Centre
1 Hospital Court, Lakeridge Health, Oshawa, ON L1G 2B9 0.8km
-
Memorial Park
100 Simcoe St S (John St), Oshawa ON 1.77km -
Attersley Park
Attersley Dr (Wilson Road), Oshawa ON 3.45km -
Whitby Optimist Park
3.51km
-
BMO Bank of Montreal
520 King St W, Oshawa ON L1J 2K9 1.35km -
TD Canada Trust Branch and ATM
4 King St W, Oshawa ON L1H 1A3 1.49km -
Hoyes, Michalos & Associates Inc
2 Simcoe St S, Oshawa ON L1H 8C1 1.53km














