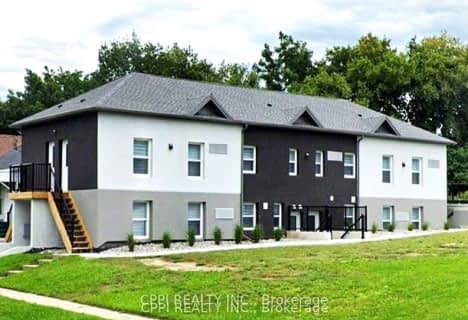

École élémentaire Antonine Maillet
Elementary: PublicAdelaide Mclaughlin Public School
Elementary: PublicWoodcrest Public School
Elementary: PublicSt Paul Catholic School
Elementary: CatholicStephen G Saywell Public School
Elementary: PublicDr Robert Thornton Public School
Elementary: PublicFather Donald MacLellan Catholic Sec Sch Catholic School
Secondary: CatholicDurham Alternative Secondary School
Secondary: PublicMonsignor Paul Dwyer Catholic High School
Secondary: CatholicR S Mclaughlin Collegiate and Vocational Institute
Secondary: PublicAnderson Collegiate and Vocational Institute
Secondary: PublicO'Neill Collegiate and Vocational Institute
Secondary: Public-
Halenda's Meats Whitby
1916 Dundas Street East, Whitby 0.89km -
M&M Food Market
1801 Dundas Street East, Whitby 1.21km -
Food 4 Less
385 Stevenson Road North, Oshawa 1.27km
-
Vintner’s Cellar Whitby
1910 Dundas Street East Unit 114, Whitby 0.92km -
The Beer Store
1801 Dundas Street East, Whitby 1.14km -
The Wine Shop
1615 Dundas Street East, Whitby 1.52km
-
Wing House Express Whitby
165 Garrard Road Unit 3, Whitby 0.54km -
Chicago Deli Express
2-165 Garrard Road, Whitby 0.55km -
Authentic GT's Dosa Batter
111 Hazelwood Drive, Whitby 0.74km
-
Tim Hortons
1901 Dundas Street East, Whitby 1.05km -
Tim Hortons
575 Thornton Road North, Oshawa 1.12km -
Sprinkles & Dip
25 Thickson Road, Whitby 1.39km
-
National Bank
575 Thornton Road North, Oshawa 1.21km -
National Bank Financial
575 Thornton Road North, Oshawa 1.21km -
TD Canada Trust Branch and ATM
22 Stevenson Road South, Oshawa 1.49km
-
Circle K
1903 Dundas Street East, Whitby 1.03km -
Esso
1903 Dundas Street East, Whitby 1.03km -
Shell
520 King Street West, Oshawa 1.5km
-
Curves
5b-1916 Dundas Street East, Whitby 0.88km -
Pure Life Pure Energy Yoga
14 Garrard Road, Whitby 0.91km -
The Zen Shop
308 Stevenson Road North, Oshawa 1.17km
-
Homestead Park
360 Homestead Court, Oshawa 0.19km -
Rimosa Park
7T6, 410 Rimosa Court, Oshawa 0.36km -
Thornton Park
Oshawa 0.39km
-
Trent Durham Library & Learning Centre
55 Thornton Road South Suite 102, Oshawa 1.21km -
Genealogy Society Durham Region Branch
1000 Stevenson Road North, Oshawa 2.19km -
Oshawa Public Libraries - McLaughlin Branch
65 Bagot Street, Oshawa 2.91km
-
Beyond Words Speech-Language Pathology
74 Grath Crescent, Whitby 0.63km -
Methadone Oshawa - New Direction Addiction Clinic
540 King Street West, Oshawa 1.43km -
CML HealthCare Laboratory Services
1615 Dundas Street East Main Floor, Whitby 1.6km
-
I.D.A. - East Whitby Pharmacy
1916 Dundas Street East Unit 6, Whitby 0.94km -
Shoppers Drug Mart
1801 Dundas Street East, Whitby 1.03km -
Thornton Rd Pharmacy
575 Thornton Road North, Oshawa 1.19km
-
Kendalwood Park Plaza
1801 Dundas Street East, Whitby 1.18km -
Whitby Shopping Fair
1614 Dundas Street East, Whitby 1.36km -
Island Plaza
580 King St, Oshawa 1.39km
-
Landmark Cinemas 24 Whitby
75 Consumers Drive, Whitby 3.31km
-
Whisky John's Oshawa
843 King Street West, Oshawa 1km -
Thornton Arms The
2-575 Thornton Road North, Oshawa 1.14km -
St. Louis Bar & Grill
580 King Street West Unit 1, Oshawa 1.37km
- 4 bath
- 4 bed
- 3500 sqft
104 Northview Avenue, Whitby, Ontario • L1N 2G1 • Blue Grass Meadows







