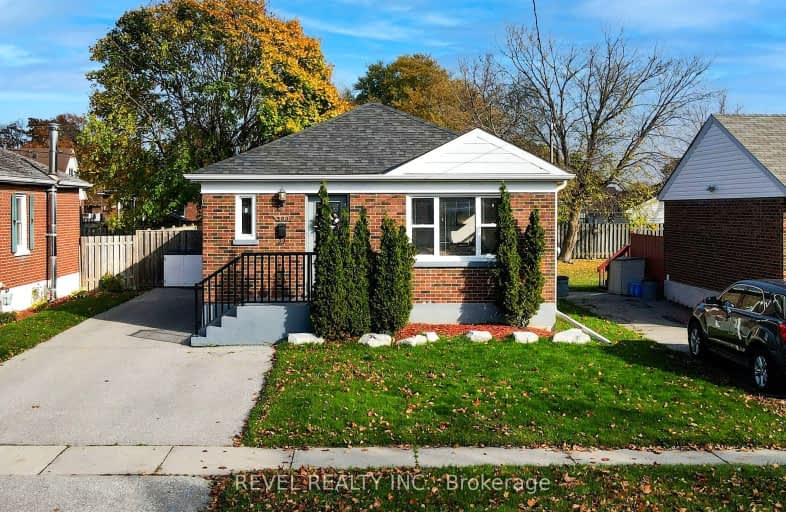
Very Walkable
- Most errands can be accomplished on foot.
Some Transit
- Most errands require a car.
Somewhat Bikeable
- Most errands require a car.

St Hedwig Catholic School
Elementary: CatholicMonsignor John Pereyma Elementary Catholic School
Elementary: CatholicVincent Massey Public School
Elementary: PublicCoronation Public School
Elementary: PublicDavid Bouchard P.S. Elementary Public School
Elementary: PublicClara Hughes Public School Elementary Public School
Elementary: PublicDCE - Under 21 Collegiate Institute and Vocational School
Secondary: PublicDurham Alternative Secondary School
Secondary: PublicG L Roberts Collegiate and Vocational Institute
Secondary: PublicMonsignor John Pereyma Catholic Secondary School
Secondary: CatholicEastdale Collegiate and Vocational Institute
Secondary: PublicO'Neill Collegiate and Vocational Institute
Secondary: Public-
Mitchell Park
Mitchell St, Oshawa ON 0.58km -
Kingside Park
Dean and Wilson, Oshawa ON 0.8km -
Harmony Creek Trail
1.12km
-
CIBC
2 Simcoe St S, Oshawa ON L1H 8C1 1.77km -
TD Canada Trust Branch and ATM
4 King St W, Oshawa ON L1H 1A3 1.8km -
President's Choice Financial ATM
20 Warren Ave, Oshawa ON L1J 0A1 2.52km













