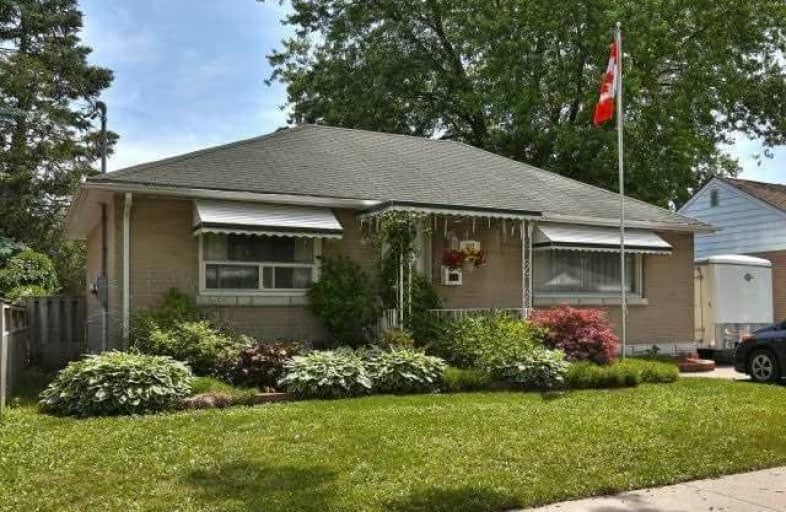
St Hedwig Catholic School
Elementary: Catholic
0.30 km
Monsignor John Pereyma Elementary Catholic School
Elementary: Catholic
1.47 km
Vincent Massey Public School
Elementary: Public
1.87 km
Coronation Public School
Elementary: Public
1.70 km
David Bouchard P.S. Elementary Public School
Elementary: Public
0.46 km
Clara Hughes Public School Elementary Public School
Elementary: Public
0.82 km
DCE - Under 21 Collegiate Institute and Vocational School
Secondary: Public
1.88 km
Durham Alternative Secondary School
Secondary: Public
2.99 km
G L Roberts Collegiate and Vocational Institute
Secondary: Public
3.82 km
Monsignor John Pereyma Catholic Secondary School
Secondary: Catholic
1.54 km
Eastdale Collegiate and Vocational Institute
Secondary: Public
2.02 km
O'Neill Collegiate and Vocational Institute
Secondary: Public
2.42 km














