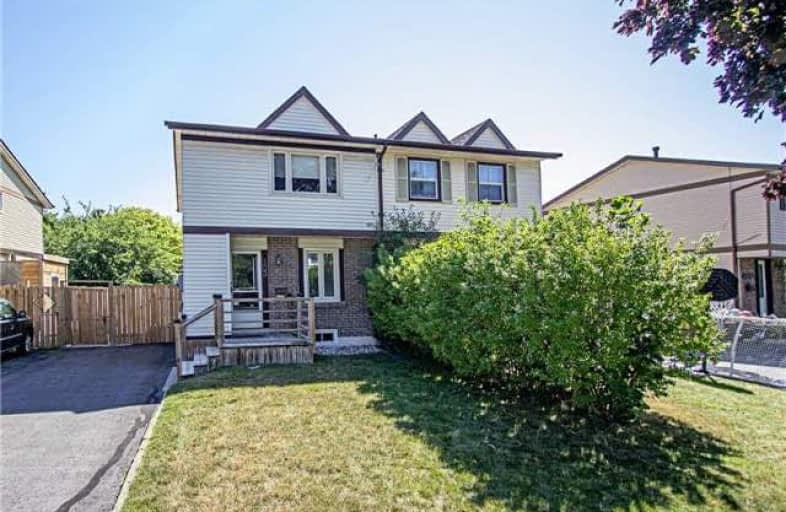
École élémentaire Antonine Maillet
Elementary: Public
1.95 km
Woodcrest Public School
Elementary: Public
2.13 km
Stephen G Saywell Public School
Elementary: Public
2.00 km
Dr Robert Thornton Public School
Elementary: Public
1.80 km
Waverly Public School
Elementary: Public
0.84 km
Bellwood Public School
Elementary: Public
1.03 km
DCE - Under 21 Collegiate Institute and Vocational School
Secondary: Public
2.66 km
Father Donald MacLellan Catholic Sec Sch Catholic School
Secondary: Catholic
3.01 km
Durham Alternative Secondary School
Secondary: Public
1.63 km
Monsignor Paul Dwyer Catholic High School
Secondary: Catholic
3.17 km
R S Mclaughlin Collegiate and Vocational Institute
Secondary: Public
2.76 km
Anderson Collegiate and Vocational Institute
Secondary: Public
2.53 km






