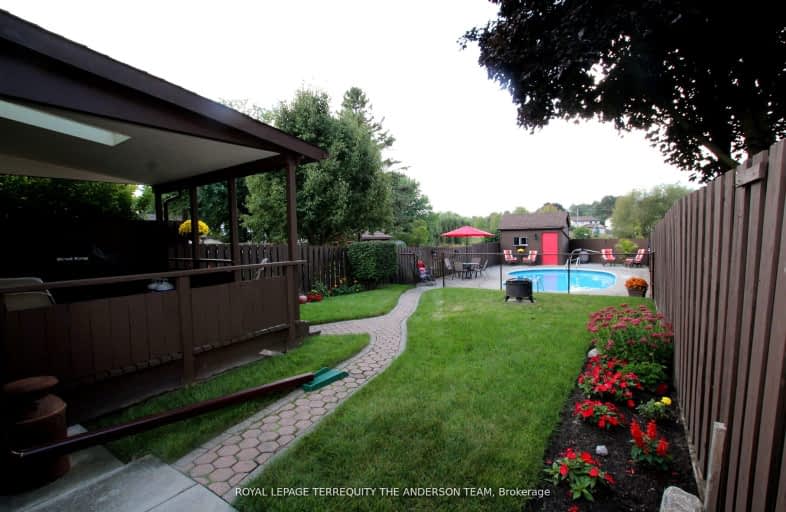Car-Dependent
- Most errands require a car.
Good Transit
- Some errands can be accomplished by public transportation.
Somewhat Bikeable
- Most errands require a car.

École élémentaire Antonine Maillet
Elementary: PublicCollege Hill Public School
Elementary: PublicWoodcrest Public School
Elementary: PublicStephen G Saywell Public School
Elementary: PublicWaverly Public School
Elementary: PublicBellwood Public School
Elementary: PublicDCE - Under 21 Collegiate Institute and Vocational School
Secondary: PublicFather Donald MacLellan Catholic Sec Sch Catholic School
Secondary: CatholicDurham Alternative Secondary School
Secondary: PublicMonsignor Paul Dwyer Catholic High School
Secondary: CatholicR S Mclaughlin Collegiate and Vocational Institute
Secondary: PublicAnderson Collegiate and Vocational Institute
Secondary: Public-
Memorial Park
100 Simcoe St S (John St), Oshawa ON 2.66km -
College Downs Park
9 Ladies College Dr, Whitby ON L1N 6H1 2.76km -
Whitby Optimist Park
2.93km
-
RBC Royal Bank
550 Laval Dr, Oshawa ON L1J 0B5 1.08km -
Duca Community Credit Union
1818 Dundas St E, Whitby ON L1N 2L4 1.19km -
BMO Bank of Montreal
1615 Dundas St E, Whitby ON L1N 2L1 1.65km














