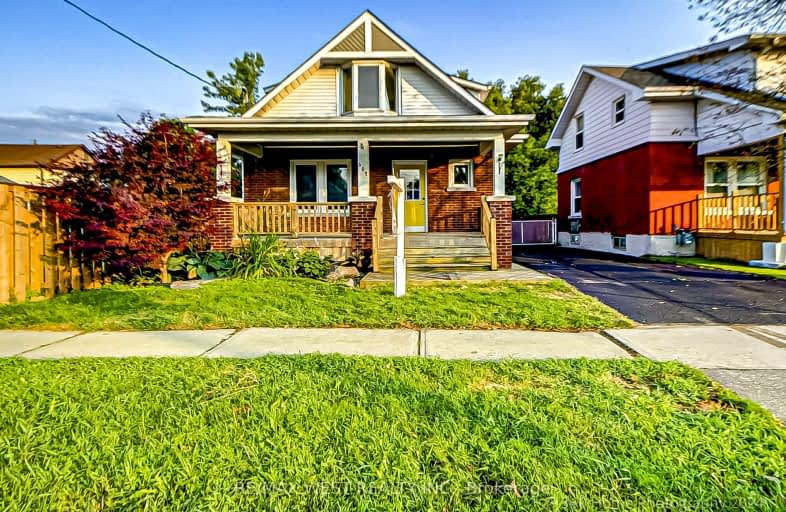Somewhat Walkable
- Some errands can be accomplished on foot.
65
/100
Good Transit
- Some errands can be accomplished by public transportation.
53
/100
Bikeable
- Some errands can be accomplished on bike.
51
/100

St Hedwig Catholic School
Elementary: Catholic
0.65 km
Mary Street Community School
Elementary: Public
1.17 km
Monsignor John Pereyma Elementary Catholic School
Elementary: Catholic
1.72 km
Village Union Public School
Elementary: Public
1.05 km
Coronation Public School
Elementary: Public
1.41 km
David Bouchard P.S. Elementary Public School
Elementary: Public
1.08 km
DCE - Under 21 Collegiate Institute and Vocational School
Secondary: Public
1.16 km
Durham Alternative Secondary School
Secondary: Public
2.28 km
G L Roberts Collegiate and Vocational Institute
Secondary: Public
3.96 km
Monsignor John Pereyma Catholic Secondary School
Secondary: Catholic
1.76 km
Eastdale Collegiate and Vocational Institute
Secondary: Public
2.17 km
O'Neill Collegiate and Vocational Institute
Secondary: Public
1.75 km














