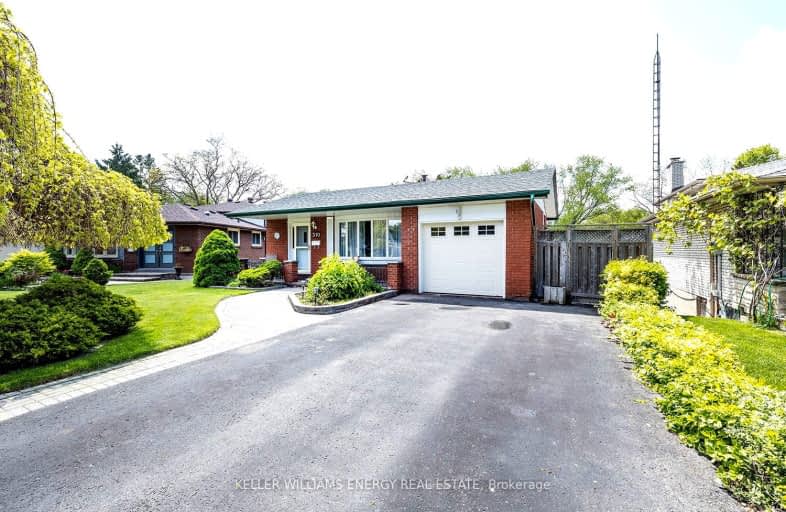Car-Dependent
- Almost all errands require a car.
Some Transit
- Most errands require a car.
Somewhat Bikeable
- Most errands require a car.

St Hedwig Catholic School
Elementary: CatholicSt John XXIII Catholic School
Elementary: CatholicVincent Massey Public School
Elementary: PublicForest View Public School
Elementary: PublicDavid Bouchard P.S. Elementary Public School
Elementary: PublicClara Hughes Public School Elementary Public School
Elementary: PublicDCE - Under 21 Collegiate Institute and Vocational School
Secondary: PublicG L Roberts Collegiate and Vocational Institute
Secondary: PublicMonsignor John Pereyma Catholic Secondary School
Secondary: CatholicCourtice Secondary School
Secondary: PublicEastdale Collegiate and Vocational Institute
Secondary: PublicO'Neill Collegiate and Vocational Institute
Secondary: Public-
Bulldog Pub & Grill
600 Grandview Street S, Oshawa, ON L1H 8P4 1.17km -
Portly Piper
557 King Street E, Oshawa, ON L1H 1G3 1.45km -
Fionn MacCool's
214 Ritson Road N, Oshawa, ON L1G 0B2 2.67km
-
McDonald's
1300 King Street East, Oshawa, ON L1H 8J4 1.43km -
Tim Horton's
1403 King Street E, Courtice, ON L1E 2S6 1.49km -
Deadly Grounds Coffee
1413 Durham Regional Hwy 2, Unit #6, Courtice, ON L1E 2J6 1.55km
-
Lovell Drugs
600 Grandview Street S, Oshawa, ON L1H 8P4 1.17km -
Eastview Pharmacy
573 King Street E, Oshawa, ON L1H 1G3 1.44km -
Saver's Drug Mart
97 King Street E, Oshawa, ON L1H 1B8 2.73km
-
Bulldog Pub & Grill
600 Grandview Street S, Oshawa, ON L1H 8P4 1.17km -
The Java Joint (Burger Joint)
600 Grandview St S, Oshawa, ON L1H 1.17km -
Domino's Pizza
600 Grandview Street S, Oshawa, ON L1H 8P4 1.17km
-
Oshawa Centre
419 King Street West, Oshawa, ON L1J 2K5 4.36km -
Whitby Mall
1615 Dundas Street E, Whitby, ON L1N 7G3 6.88km -
Walmart
1300 King Street E, Oshawa, ON L1H 8J4 1.34km
-
Halenda's Meats
1300 King Street E, Oshawa, ON L1H 8J4 1.33km -
Joe & Barb's No Frills
1300 King Street E, Oshawa, ON L1H 8J4 1.33km -
FreshCo
1414 King Street E, Courtice, ON L1E 3B4 1.64km
-
The Beer Store
200 Ritson Road N, Oshawa, ON L1H 5J8 2.77km -
LCBO
400 Gibb Street, Oshawa, ON L1J 0B2 4.14km -
Liquor Control Board of Ontario
15 Thickson Road N, Whitby, ON L1N 8W7 7.01km
-
Jim's Towing
753 Farewell Street, Oshawa, ON L1H 6N4 1.78km -
Mac's
531 Ritson Road S, Oshawa, ON L1H 5K5 2.09km -
Costco Gas
130 Ritson Road N, Oshawa, ON L1G 0A6 2.45km
-
Regent Theatre
50 King Street E, Oshawa, ON L1H 1B3 2.87km -
Cineplex Odeon
1351 Grandview Street N, Oshawa, ON L1K 0G1 5.02km -
Landmark Cinemas
75 Consumers Drive, Whitby, ON L1N 9S2 7.7km
-
Oshawa Public Library, McLaughlin Branch
65 Bagot Street, Oshawa, ON L1H 1N2 3.13km -
Clarington Public Library
2950 Courtice Road, Courtice, ON L1E 2H8 4.19km -
Ontario Tech University
2000 Simcoe Street N, Oshawa, ON L1H 7K4 7.7km
-
Lakeridge Health
1 Hospital Court, Oshawa, ON L1G 2B9 3.59km -
Glazier Medical Centre
11 Gibb Street, Oshawa, ON L1H 2J9 2.9km -
New Dawn Medical
100C-111 Simcoe Street N, Oshawa, ON L1G 4S4 3.08km
-
Kingside Park
Dean and Wilson, Oshawa ON 1.29km -
Mitchell Park
Mitchell St, Oshawa ON 1.89km -
Bathe Park Community Centre
298 Eulalie Ave (Eulalie Ave & Oshawa Blvd), Oshawa ON L1H 2B7 1.97km
-
TD Bank Financial Group
1310 King St E (Townline), Oshawa ON L1H 1H9 1.38km -
TD Canada Trust Branch and ATM
1310 King St E, Oshawa ON L1H 1H9 1.38km -
HODL Bitcoin ATM - Smokey Land Variety
1413 Hwy 2, Courtice ON L1E 2J6 1.55km














