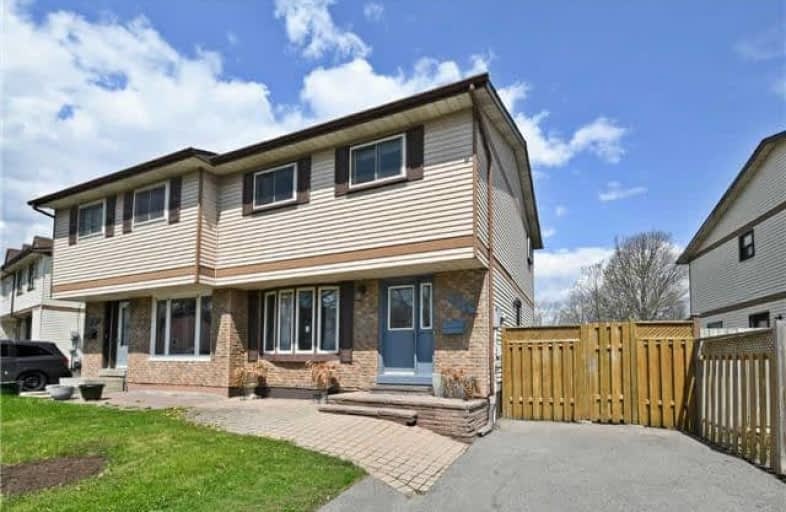
École élémentaire Antonine Maillet
Elementary: Public
1.97 km
Woodcrest Public School
Elementary: Public
2.15 km
Stephen G Saywell Public School
Elementary: Public
2.02 km
Dr Robert Thornton Public School
Elementary: Public
1.82 km
Waverly Public School
Elementary: Public
0.85 km
Bellwood Public School
Elementary: Public
1.02 km
DCE - Under 21 Collegiate Institute and Vocational School
Secondary: Public
2.67 km
Father Donald MacLellan Catholic Sec Sch Catholic School
Secondary: Catholic
3.04 km
Durham Alternative Secondary School
Secondary: Public
1.64 km
Monsignor Paul Dwyer Catholic High School
Secondary: Catholic
3.19 km
R S Mclaughlin Collegiate and Vocational Institute
Secondary: Public
2.78 km
Anderson Collegiate and Vocational Institute
Secondary: Public
2.54 km






