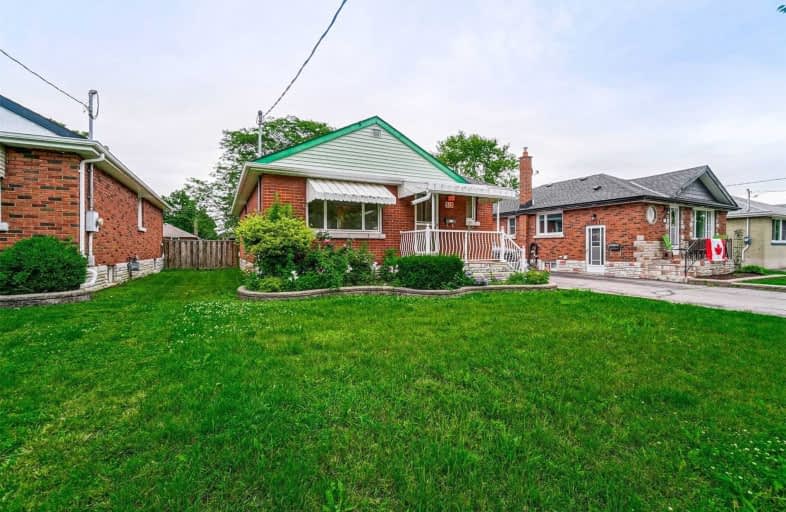
St Hedwig Catholic School
Elementary: Catholic
0.14 km
Monsignor John Pereyma Elementary Catholic School
Elementary: Catholic
1.38 km
Village Union Public School
Elementary: Public
1.49 km
Coronation Public School
Elementary: Public
1.72 km
David Bouchard P.S. Elementary Public School
Elementary: Public
0.50 km
Clara Hughes Public School Elementary Public School
Elementary: Public
1.02 km
DCE - Under 21 Collegiate Institute and Vocational School
Secondary: Public
1.70 km
Durham Alternative Secondary School
Secondary: Public
2.81 km
G L Roberts Collegiate and Vocational Institute
Secondary: Public
3.72 km
Monsignor John Pereyma Catholic Secondary School
Secondary: Catholic
1.44 km
Eastdale Collegiate and Vocational Institute
Secondary: Public
2.15 km
O'Neill Collegiate and Vocational Institute
Secondary: Public
2.32 km














