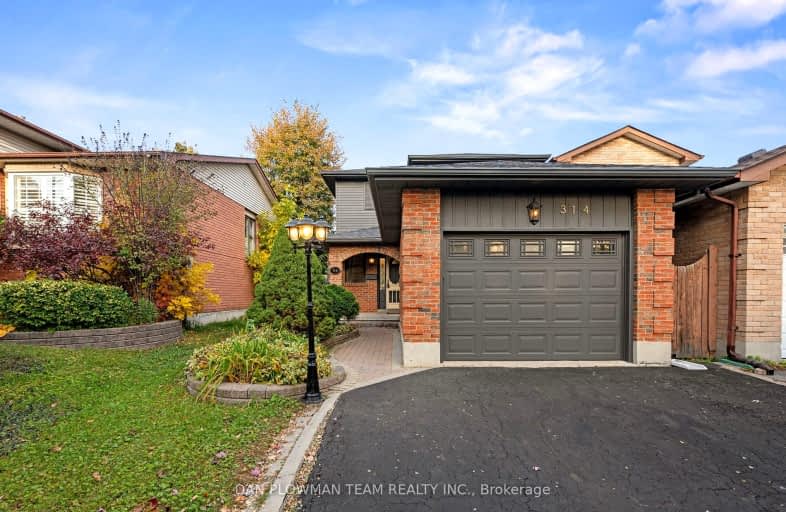
Sir Albert Love Catholic School
Elementary: Catholic
1.20 km
Harmony Heights Public School
Elementary: Public
0.66 km
Gordon B Attersley Public School
Elementary: Public
1.60 km
Vincent Massey Public School
Elementary: Public
0.83 km
Coronation Public School
Elementary: Public
1.62 km
Pierre Elliott Trudeau Public School
Elementary: Public
1.63 km
DCE - Under 21 Collegiate Institute and Vocational School
Secondary: Public
3.57 km
Durham Alternative Secondary School
Secondary: Public
4.50 km
Monsignor John Pereyma Catholic Secondary School
Secondary: Catholic
4.24 km
Eastdale Collegiate and Vocational Institute
Secondary: Public
0.68 km
O'Neill Collegiate and Vocational Institute
Secondary: Public
2.87 km
Maxwell Heights Secondary School
Secondary: Public
3.46 km
-
Copper Feild Park
0.29km -
Harmony Valley Dog Park
Rathburn St (Grandview St N), Oshawa ON L1K 2K1 1.03km -
Willowdale park
2.11km
-
BMO Bank of Montreal
555 Rossland Rd E, Oshawa ON L1K 1K8 1.21km -
TD Bank Financial Group
981 Harmony Rd N, Oshawa ON L1H 7K5 1.56km -
TD Canada Trust ATM
1310 King St E, Oshawa ON L1H 1H9 2.03km














