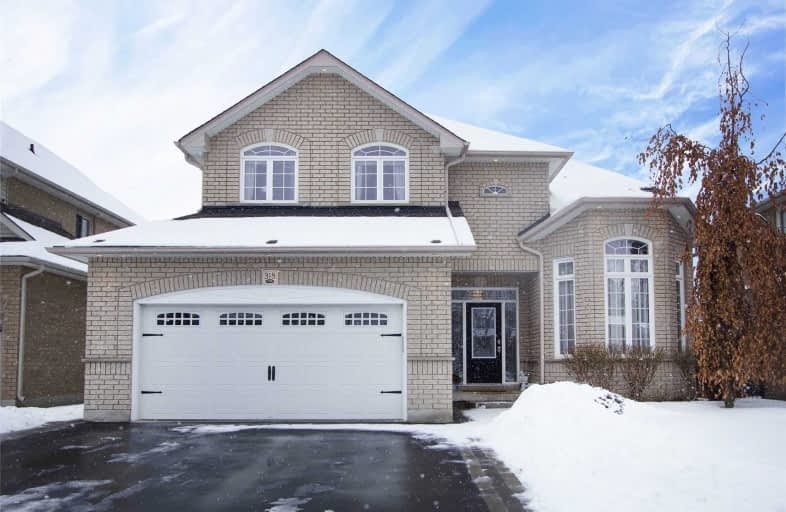
Unnamed Windfields Farm Public School
Elementary: Public
0.62 km
Father Joseph Venini Catholic School
Elementary: Catholic
1.83 km
Kedron Public School
Elementary: Public
0.80 km
Queen Elizabeth Public School
Elementary: Public
2.71 km
St John Bosco Catholic School
Elementary: Catholic
2.31 km
Sherwood Public School
Elementary: Public
2.06 km
Father Donald MacLellan Catholic Sec Sch Catholic School
Secondary: Catholic
4.89 km
Durham Alternative Secondary School
Secondary: Public
6.81 km
Monsignor Paul Dwyer Catholic High School
Secondary: Catholic
4.71 km
R S Mclaughlin Collegiate and Vocational Institute
Secondary: Public
5.10 km
O'Neill Collegiate and Vocational Institute
Secondary: Public
5.48 km
Maxwell Heights Secondary School
Secondary: Public
2.73 km














