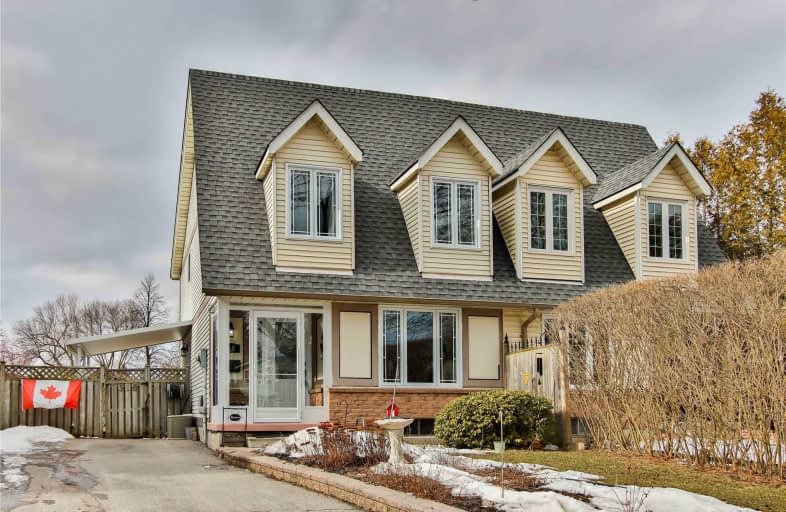
Monsignor John Pereyma Elementary Catholic School
Elementary: Catholic
2.11 km
Monsignor Philip Coffey Catholic School
Elementary: Catholic
1.20 km
Bobby Orr Public School
Elementary: Public
1.21 km
Lakewoods Public School
Elementary: Public
0.35 km
Glen Street Public School
Elementary: Public
1.70 km
Dr C F Cannon Public School
Elementary: Public
1.00 km
DCE - Under 21 Collegiate Institute and Vocational School
Secondary: Public
4.08 km
Durham Alternative Secondary School
Secondary: Public
4.59 km
G L Roberts Collegiate and Vocational Institute
Secondary: Public
0.56 km
Monsignor John Pereyma Catholic Secondary School
Secondary: Catholic
2.06 km
Eastdale Collegiate and Vocational Institute
Secondary: Public
5.53 km
O'Neill Collegiate and Vocational Institute
Secondary: Public
5.34 km



