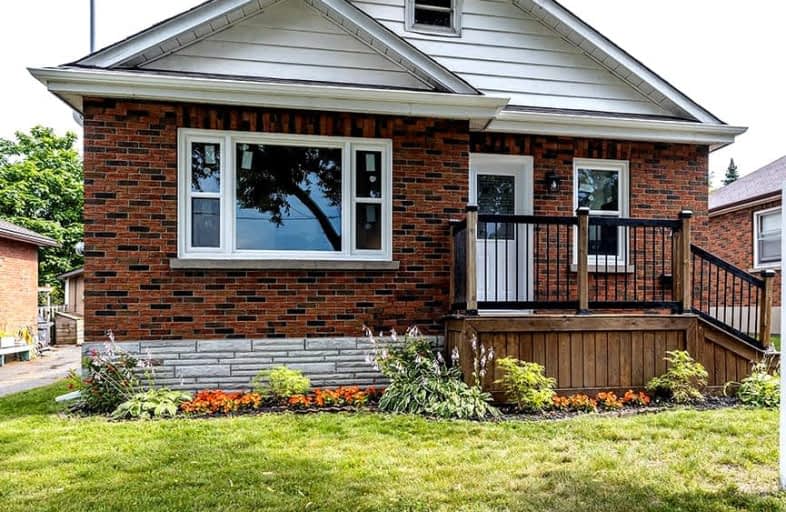
Video Tour
Car-Dependent
- Almost all errands require a car.
17
/100
Some Transit
- Most errands require a car.
44
/100
Somewhat Bikeable
- Most errands require a car.
43
/100

St Hedwig Catholic School
Elementary: Catholic
1.12 km
Monsignor John Pereyma Elementary Catholic School
Elementary: Catholic
0.17 km
Bobby Orr Public School
Elementary: Public
1.04 km
Glen Street Public School
Elementary: Public
1.38 km
Dr C F Cannon Public School
Elementary: Public
1.85 km
David Bouchard P.S. Elementary Public School
Elementary: Public
1.02 km
DCE - Under 21 Collegiate Institute and Vocational School
Secondary: Public
2.12 km
Durham Alternative Secondary School
Secondary: Public
2.98 km
G L Roberts Collegiate and Vocational Institute
Secondary: Public
2.46 km
Monsignor John Pereyma Catholic Secondary School
Secondary: Catholic
0.19 km
Eastdale Collegiate and Vocational Institute
Secondary: Public
3.38 km
O'Neill Collegiate and Vocational Institute
Secondary: Public
3.21 km













