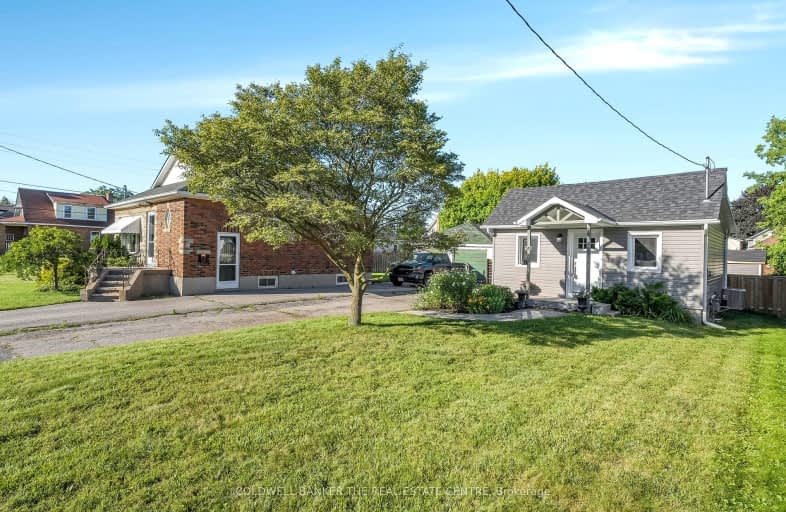Very Walkable
- Most errands can be accomplished on foot.
Good Transit
- Some errands can be accomplished by public transportation.
Very Bikeable
- Most errands can be accomplished on bike.

Mary Street Community School
Elementary: PublicHillsdale Public School
Elementary: PublicSir Albert Love Catholic School
Elementary: CatholicCoronation Public School
Elementary: PublicWalter E Harris Public School
Elementary: PublicDr S J Phillips Public School
Elementary: PublicDCE - Under 21 Collegiate Institute and Vocational School
Secondary: PublicDurham Alternative Secondary School
Secondary: PublicMonsignor John Pereyma Catholic Secondary School
Secondary: CatholicR S Mclaughlin Collegiate and Vocational Institute
Secondary: PublicEastdale Collegiate and Vocational Institute
Secondary: PublicO'Neill Collegiate and Vocational Institute
Secondary: Public-
Galahad Park
Oshawa ON 1.75km -
Central Park
Centre St (Gibb St), Oshawa ON 1.76km -
Mitchell Park
Mitchell St, Oshawa ON 2.1km
-
Oshawa Community Credit Union Ltd
214 King St E, Oshawa ON L1H 1C7 0.95km -
TD Canada Trust Branch and ATM
4 King St W, Oshawa ON L1H 1A3 1.12km -
RBC Royal Bank
549 King St E (King and Wilson), Oshawa ON L1H 1G3 1.52km














