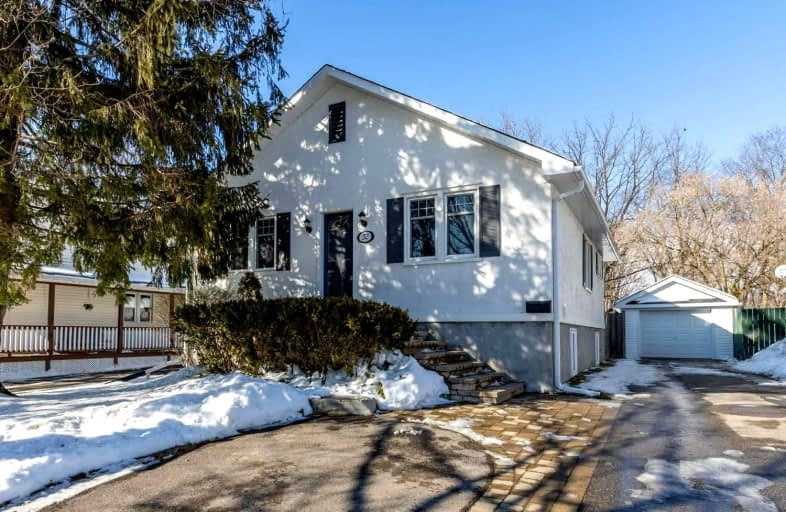Car-Dependent
- Most errands require a car.
Some Transit
- Most errands require a car.
Very Bikeable
- Most errands can be accomplished on bike.

Hillsdale Public School
Elementary: PublicFather Joseph Venini Catholic School
Elementary: CatholicBeau Valley Public School
Elementary: PublicSunset Heights Public School
Elementary: PublicQueen Elizabeth Public School
Elementary: PublicDr S J Phillips Public School
Elementary: PublicFather Donald MacLellan Catholic Sec Sch Catholic School
Secondary: CatholicDurham Alternative Secondary School
Secondary: PublicMonsignor Paul Dwyer Catholic High School
Secondary: CatholicR S Mclaughlin Collegiate and Vocational Institute
Secondary: PublicO'Neill Collegiate and Vocational Institute
Secondary: PublicMaxwell Heights Secondary School
Secondary: Public-
The Crooked Uncle
1180 Simcoe St N, Ste 8, Oshawa, ON L1G 4W8 0.29km -
Double Apple Cafe & Shisha Lounge
1251 Simcoe Street, Unit 4, Oshawa, ON L1G 4X1 0.53km -
One Eyed Jack Pub & Grill
33 Taunton Road W, Oshawa, ON L1G 7B4 0.71km
-
Markcol
1170 Simcoe St N, Oshawa, ON L1G 4W8 0.26km -
Tim Hortons
1251 Simcoe Street N, Oshawa, ON L1G 4X1 0.52km -
Double Apple Cafe & Shisha Lounge
1251 Simcoe Street, Unit 4, Oshawa, ON L1G 4X1 0.53km
-
IDA SCOTTS DRUG MART
1000 Simcoe Street N, Oshawa, ON L1G 4W4 0.25km -
Shoppers Drug Mart
300 Taunton Road E, Oshawa, ON L1G 7T4 1.38km -
Shoppers Drug Mart
20 Warren Avenue, Oshawa, ON L1J 0A1 3.35km
-
Halibut House Fish and Chips
1070 Simcoe Street N, Oshawa, ON L1G 4W4 0.09km -
Pizzaville
1100 Simcoe Street N, Oshawa, ON L1G 4W6 0.1km -
Dairy Queen Grill & Chill
1050 Simcoe St N & Beatrice, Simcoe & Beatrice, Oshawa, ON L1G 4W5 0.1km
-
Oshawa Centre
419 King Street West, Oshawa, ON L1J 2K5 3.93km -
Whitby Mall
1615 Dundas Street E, Whitby, ON L1N 7G3 5.29km -
The Dollar Store Plus
500 Rossland Road W, Oshawa, ON L1J 3H2 1.94km
-
FreshCo
1150 Simcoe Street N, Oshawa, ON L1G 4W7 0.19km -
Metro
1265 Ritson Road N, Oshawa, ON L1G 3V2 1.13km -
BUCKINGHAM Meat MARKET
28 Buckingham Avenue, Oshawa, ON L1G 2K3 1.78km
-
The Beer Store
200 Ritson Road N, Oshawa, ON L1H 5J8 2.75km -
LCBO
400 Gibb Street, Oshawa, ON L1J 0B2 4.31km -
Liquor Control Board of Ontario
15 Thickson Road N, Whitby, ON L1N 8W7 5.09km
-
Simcoe Shell
962 Simcoe Street N, Oshawa, ON L1G 4W2 0.4km -
Pioneer Petroleums
925 Simcoe Street N, Oshawa, ON L1G 4W3 0.49km -
North Auto Repair
1363 Simcoe Street N, Oshawa, ON L1G 4X5 0.85km
-
Regent Theatre
50 King Street E, Oshawa, ON L1H 1B4 3.34km -
Cineplex Odeon
1351 Grandview Street N, Oshawa, ON L1K 0G1 3.68km -
Landmark Cinemas
75 Consumers Drive, Whitby, ON L1N 9S2 6.96km
-
Oshawa Public Library, McLaughlin Branch
65 Bagot Street, Oshawa, ON L1H 1N2 3.58km -
Whitby Public Library
701 Rossland Road E, Whitby, ON L1N 8Y9 5.8km -
Whitby Public Library
405 Dundas Street W, Whitby, ON L1N 6A1 7.65km
-
Lakeridge Health
1 Hospital Court, Oshawa, ON L1G 2B9 2.99km -
R S McLaughlin Durham Regional Cancer Centre
1 Hospital Court, Lakeridge Health, Oshawa, ON L1G 2B9 2.38km -
New Dawn Medical
100A - 111 Simcoe Street N, Oshawa, ON L1G 4S4 3km
-
Kedron Park & Playground
452 Britannia Ave E, Oshawa ON L1L 1B7 2.8km -
Ridge Valley Park
Oshawa ON L1K 2G4 2.98km -
Glenbourne Park
Glenbourne Dr, Oshawa ON 3.64km
-
TD Bank Five Points
1211 Ritson Rd N, Oshawa ON L1G 8B9 1.03km -
TD Bank Financial Group
1211 Ritson Rd N (Ritson & Beatrice), Oshawa ON L1G 8B9 1.03km -
TD Bank Financial Group
285 Taunton Rd E, Oshawa ON L1G 3V2 1.2km














